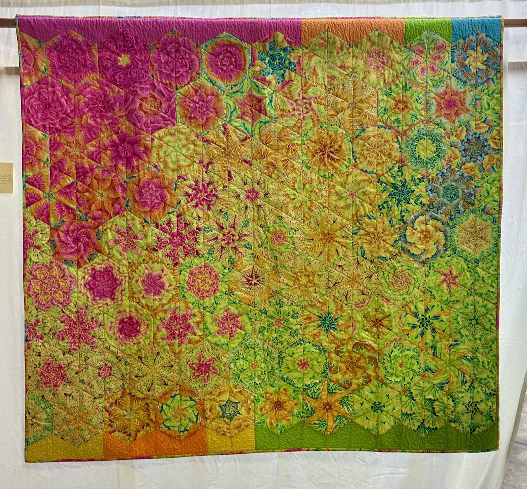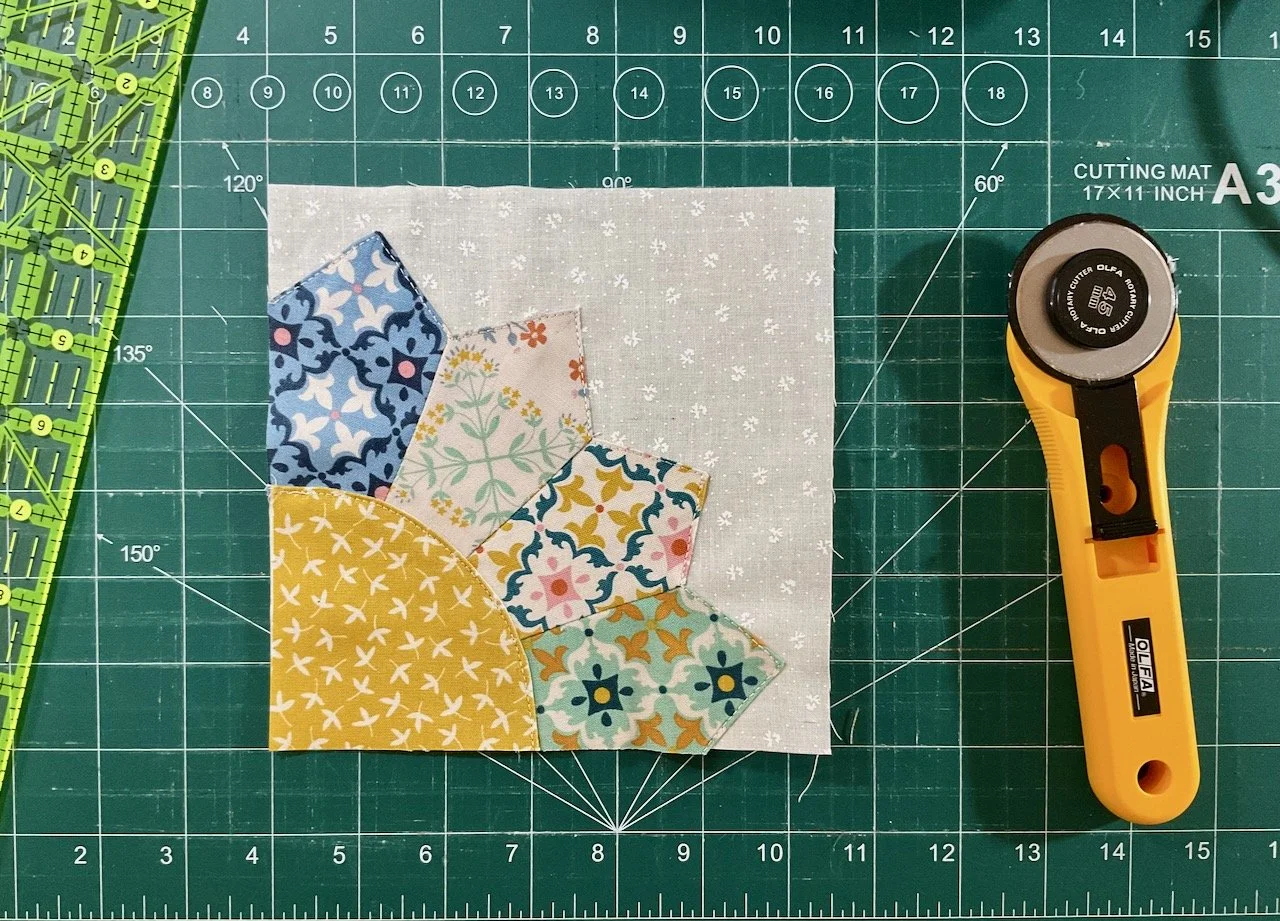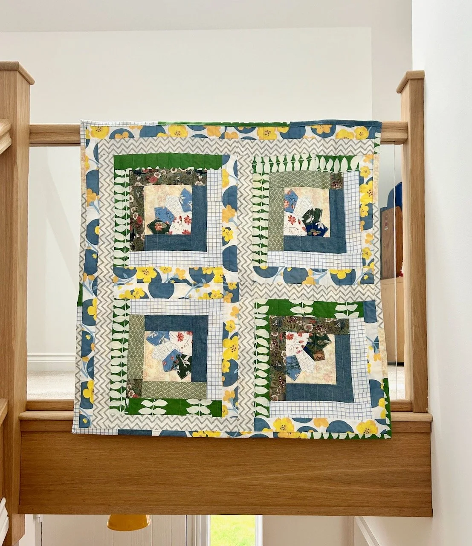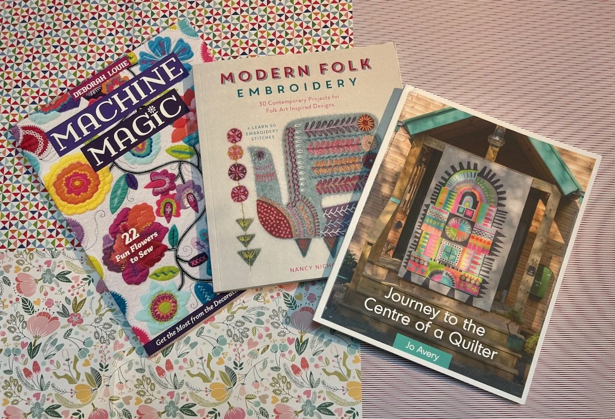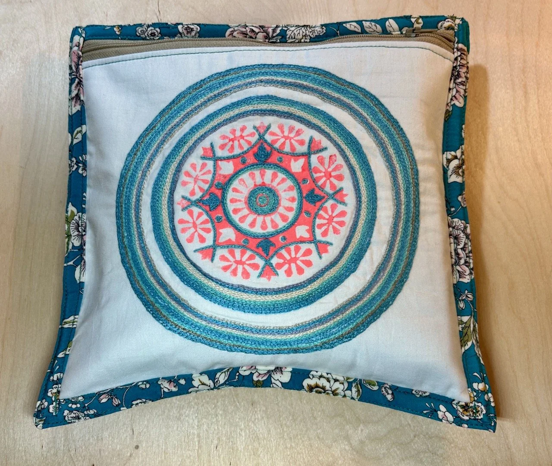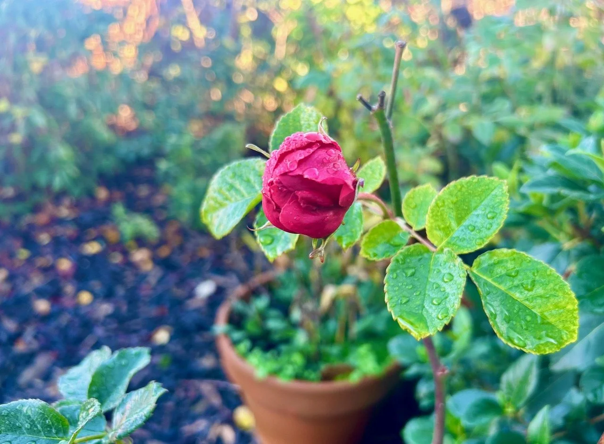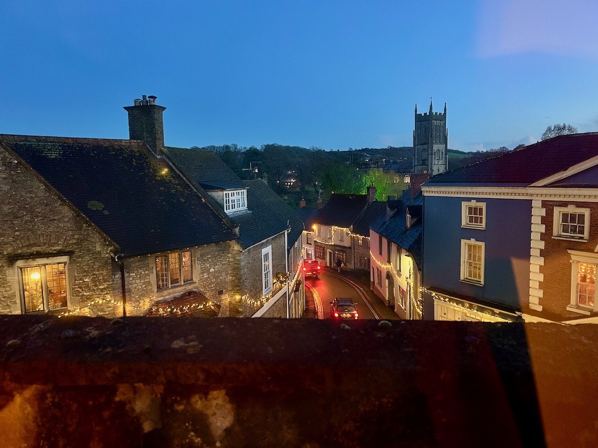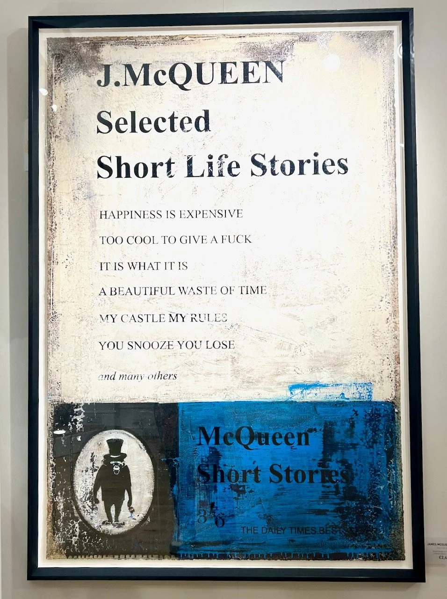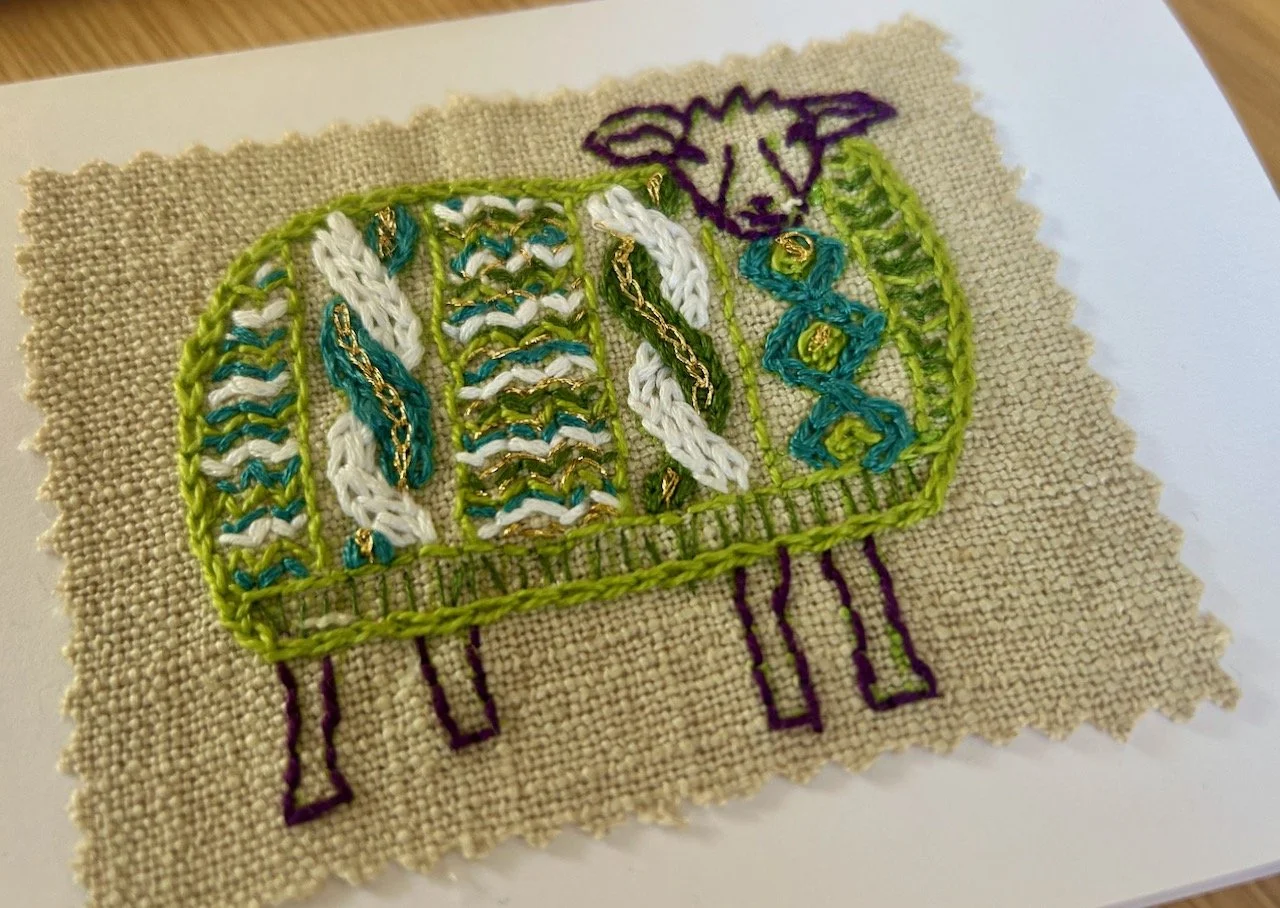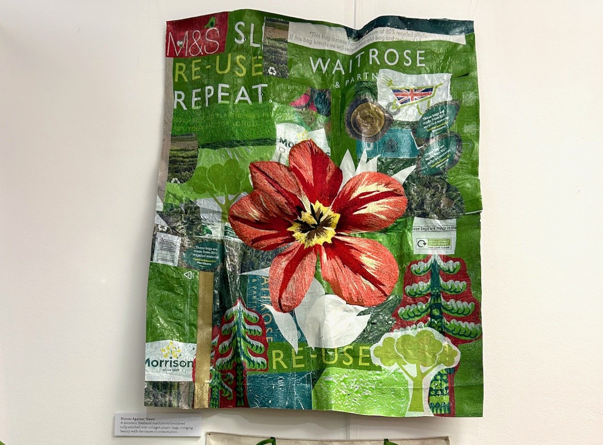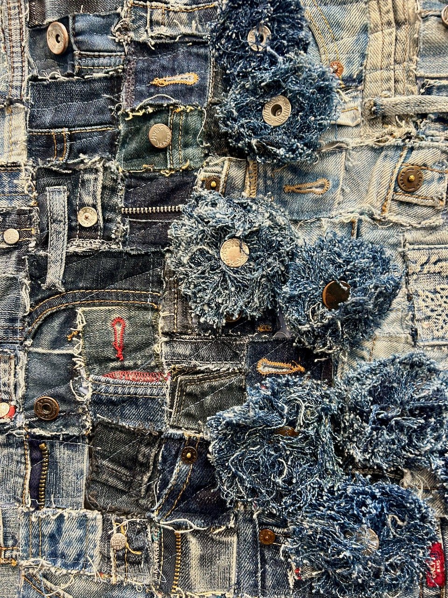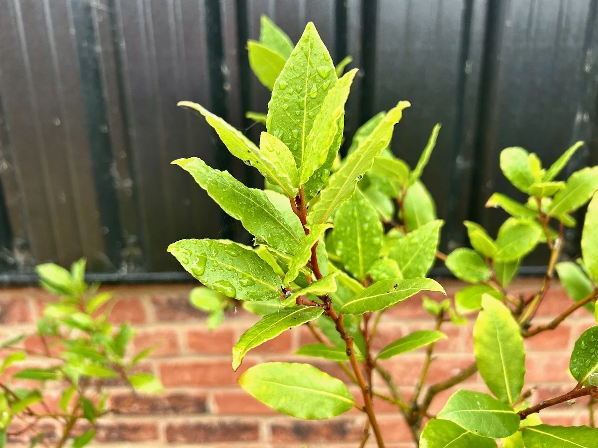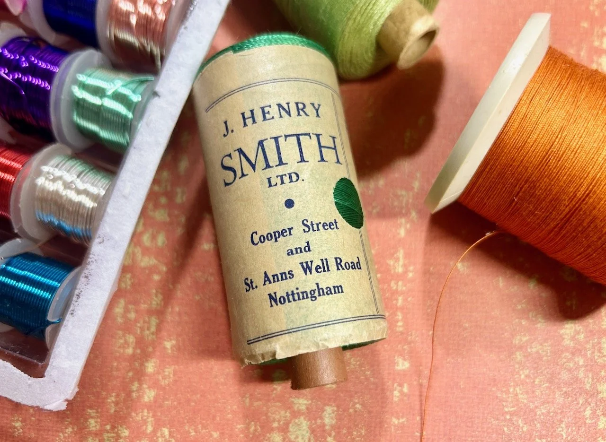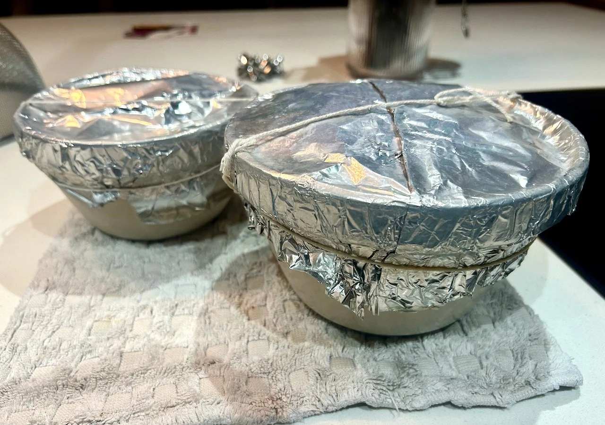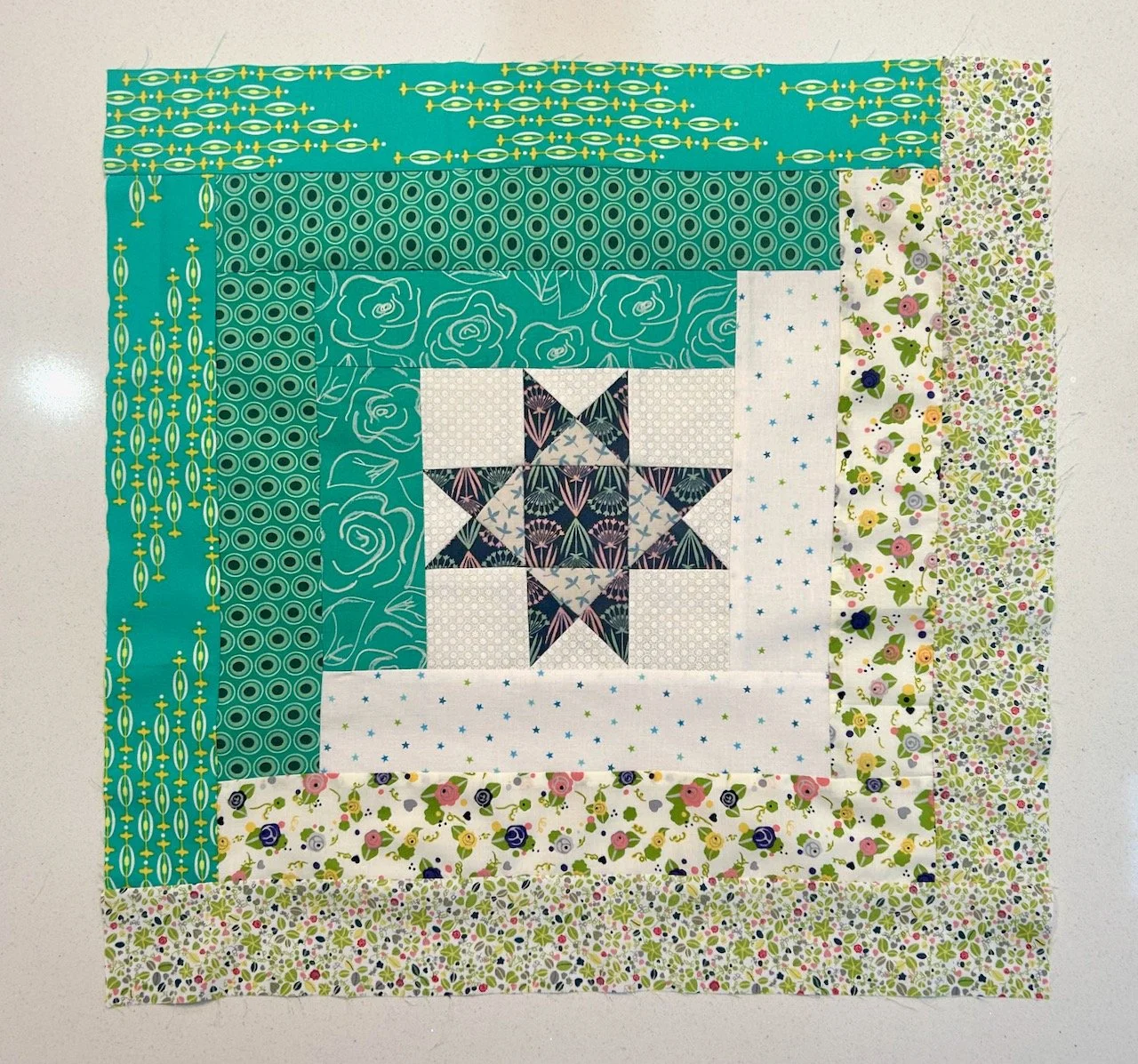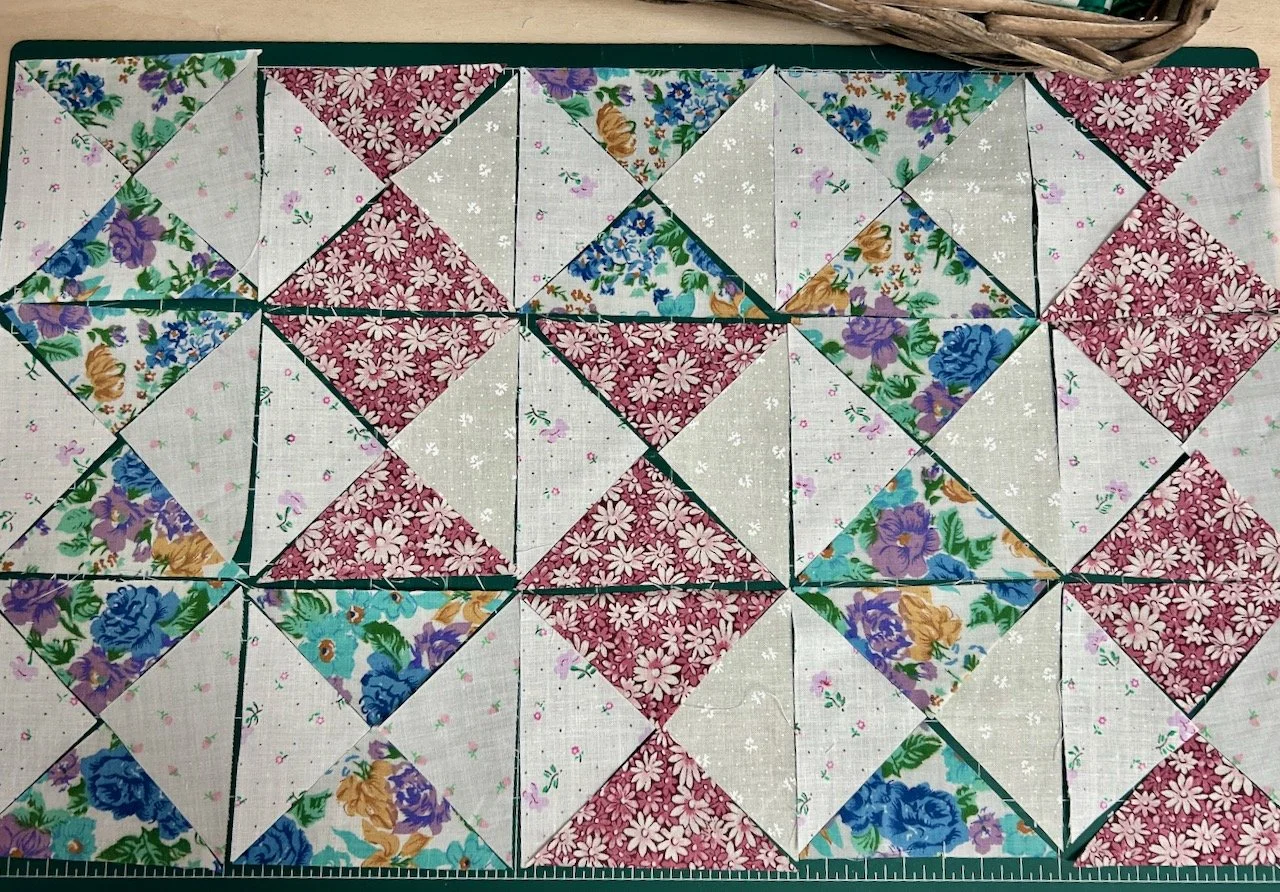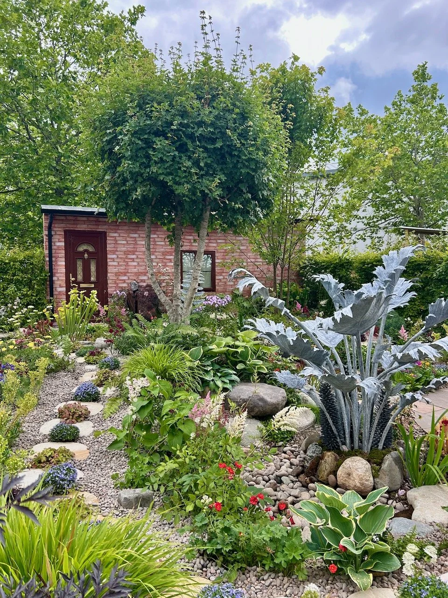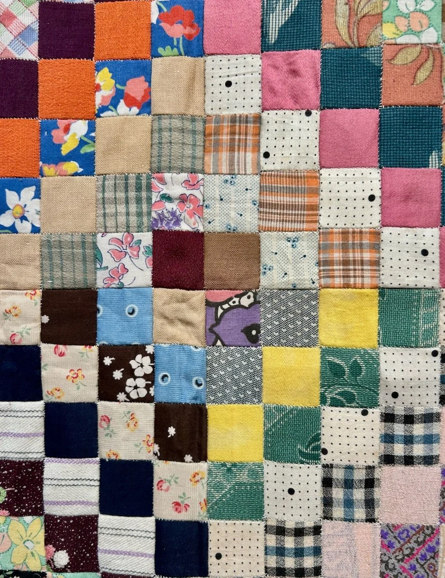My recent visit to Grand Designs Live reminded me that I haven't yet shared the pictures from the inside of the three show homes at the Ideal Home Show. So today I'm doing just that and clearing the decks for a series of posts from my visit to the other home show at Excel in London's Docklands.
1. The Home for Life
This house was styled by House Beautiful and the exterior is a modern pre-fabricated design with lots of windows providing in real life better views than the exhibitors at the Ideal Home Show! It had a couple of roof garden areas too, and that would be useful where space was more limited. So onto the photos:
We entered through the kitchen/dining room, which like the room sets was grey and pink, although this had wood units and instead the splashback was grey. I was surprised to see the same colourway, but as the rooms were designed by different people maybe pale pink is becoming the hot choice for colour in kitchens. What do you think?
The pink and grey was continued in the snug with the pink armchair and cushions on the sofa - I like the idea of having somewhere informal to sit, and one day my plan is to get our conservatory back to being that space. Currently the furniture for that - two green easy chairs - are distributed through our top bedroom and the study, just waiting to be reunited!
After the snug our route took us into a Granny room (or a downstairs bedroom) with it's own wetroom and then past the cloakroom and into the living room. I think the man in my photo was also thinking, there was copper in the bedroom room set or maybe he was pointing out the funky mint coloured 1970s phone, which I remember my aunt and uncle had in purple. And I thought they were very trendy, and looking back they probably were - they both worked, they didn't have kids and probably had more to spend on creature comforts like funky phones. And food from Marks and Spencer. Happy days.
The last rooms on the ground floor were labelled as a "young adult's room" and ensuite, then we were outside and using the outside staircase to reach the family terrace. In the child's bedroom I liked this pencil art, although I imagine most children would be frustrated to have their pencils behind perspex!
The master bedroom with its walk-in wardrobe and ensuite takes the space over the snug and granny room on the ground floor. I liked the bird wallpaper although I think I'd prefer less of it. The mustard cushions on the bed, confirmed my suspicions of yellow and gold turning up in all sorts of accessories.
Out of the master bedroom there was a fabulous roof space, grandly named the Sensory Garden. And I immediately liked the feel of it, it was definitely an away from it all sanctuary. I've since learn that the furniture is by Raft, and you may remember that I'm a fan of their furniture.
It was a good ending to our first show home and we were lucky with the queues too, so although there were people around (yes some of them pointing!) there wasn't too much shuffling along, which I think is the worst way to see these kind of show homes.
My verdict:
I like this house but I'm not sure about pink and grey for the kitchen, but I might just be being anti-pink! I did like the roof spaces and wish more houses (especially mine) had one.
2. The Gap House
And no it wasn't styled by the shop, it had been designed to show that we can use smaller urban spaces and create unique, innovative and exciting places to live. This whole house is just over three metres wide, which is a similar size to a garage or allotment, and it's intended to fit into a gap between two buildings.
Again we entered through the kitchen, passing a cloakroom just by the front door. The kitchen was open plan and included a table and the stairs were at the back of the house and led to the lounge on the first floor. Up again and surprisingly there was space for two bedrooms, one with a drop down bed and therefore doubling as a study and the other with an ensuite. First the study:
And then the main bedroom, again with dark walls but I think with the recycled magazine accessories bringing colour, I think it worked. And I loved the lights and their shadows on this level.
My verdict:
It was an interesting house and clearly showed that it is possible to live and create spaces like these, and to stay stylish. I found a lot of the house too dark, but it was certainly dramatic and I loved the upstairs lighting.
3. The Future Proof Home
This house draws its inspiration from Scandinavian style and uses a palette that is natural and monochromatic with pops of colour and texture. Again there were spaces throughout to sit, you know just the sort of space to read your book away from most of the hubbub of daily life.
The first floor and its bedrooms and bathrooms were more monochrome than the living spaces below, but the teepee in one of the bedrooms brought a fun touch. It's the sort of bedroom you'd want for a really cool kid, but you know that it'd soon have an influx of multicoloured plastic...
I liked the bathroom though, and the mix of textures and patterns in there worked, and the overall effect was that of a stylish hotel. And one you'd definitely want to keep minimalist, or as minimalist as you could anyway.
My verdict:
I like the monochrome colours in some rooms, but personally I'd need more colour in my house. I agree though with keeping a set of colours and using that throughout your house to bring a unified look and feel. We do that here but alongside the neutrals we have red and duck egg blue (although they're not next to each other!)
So which of these show houses do you like the best?


