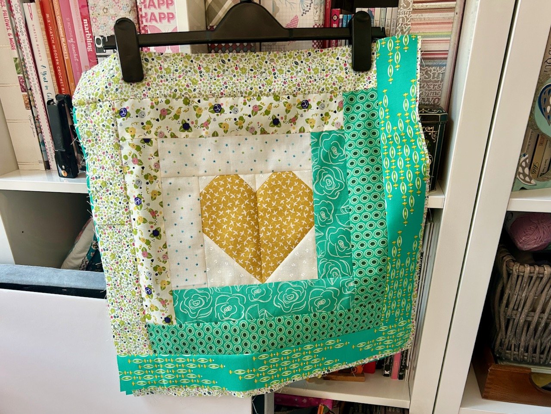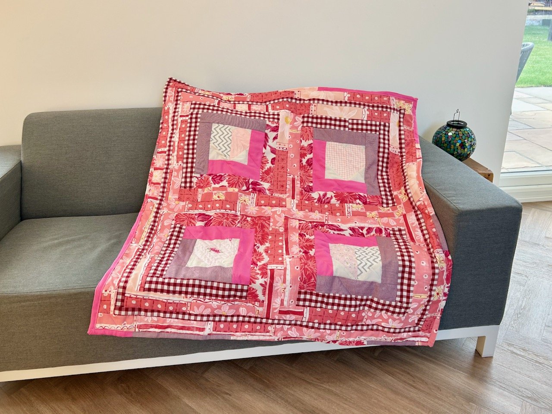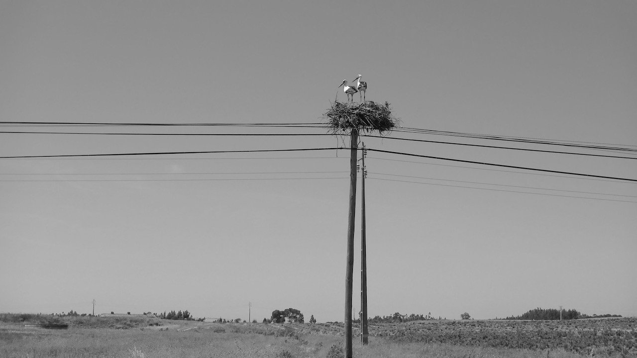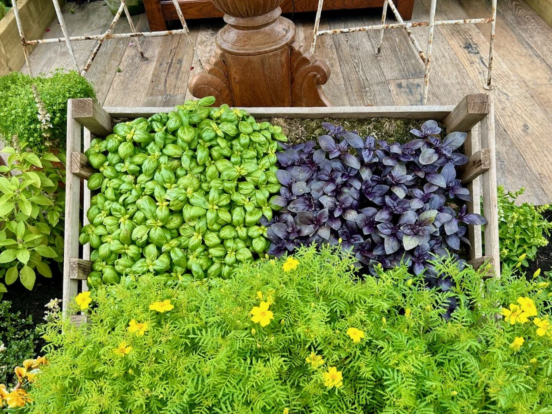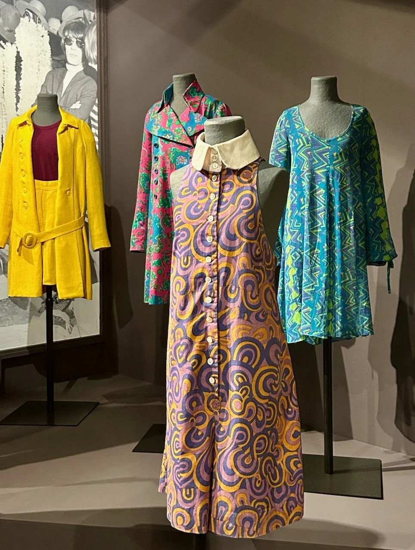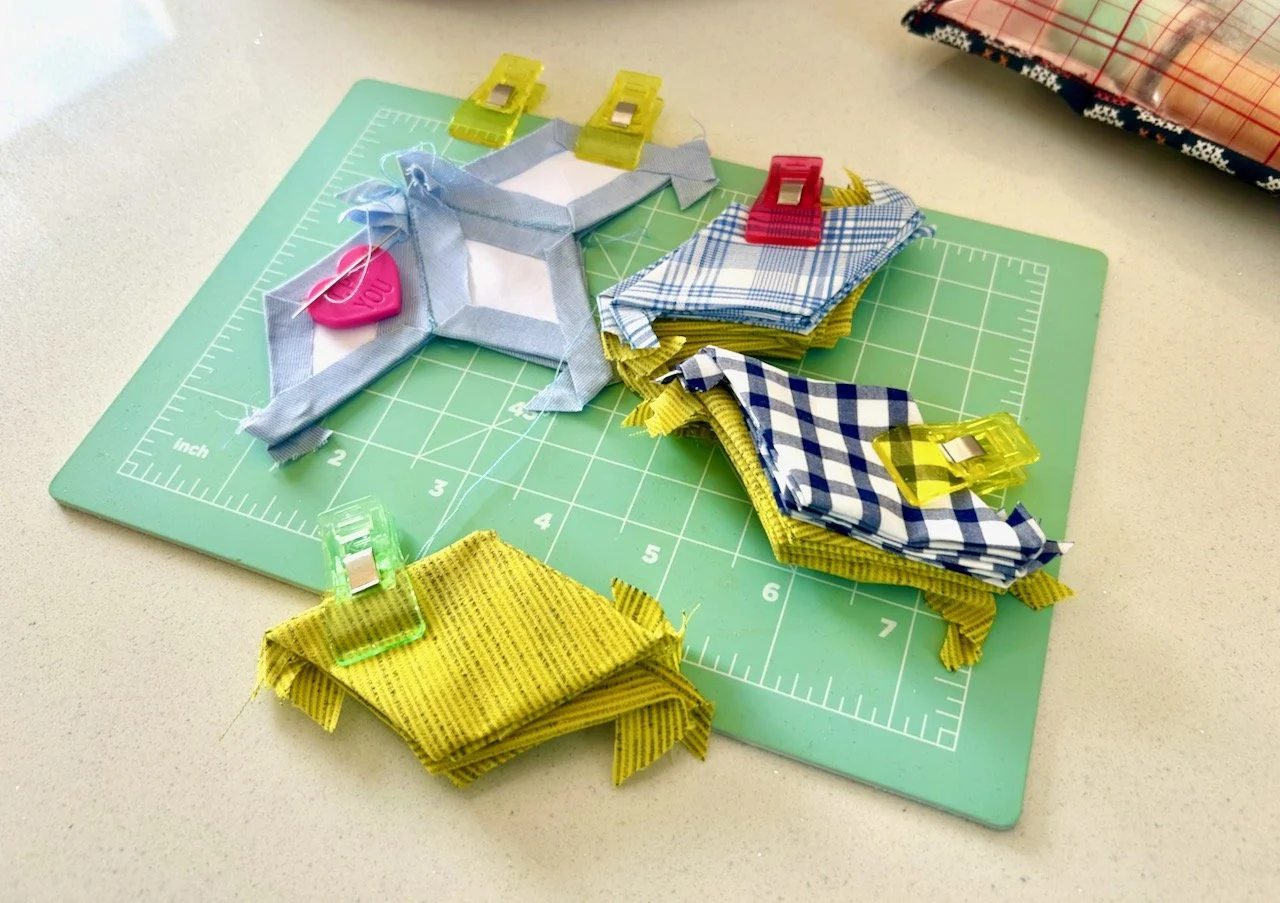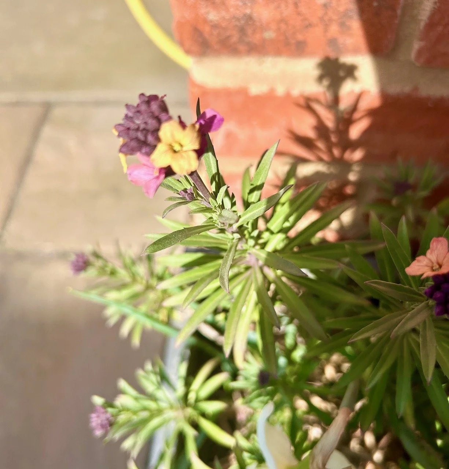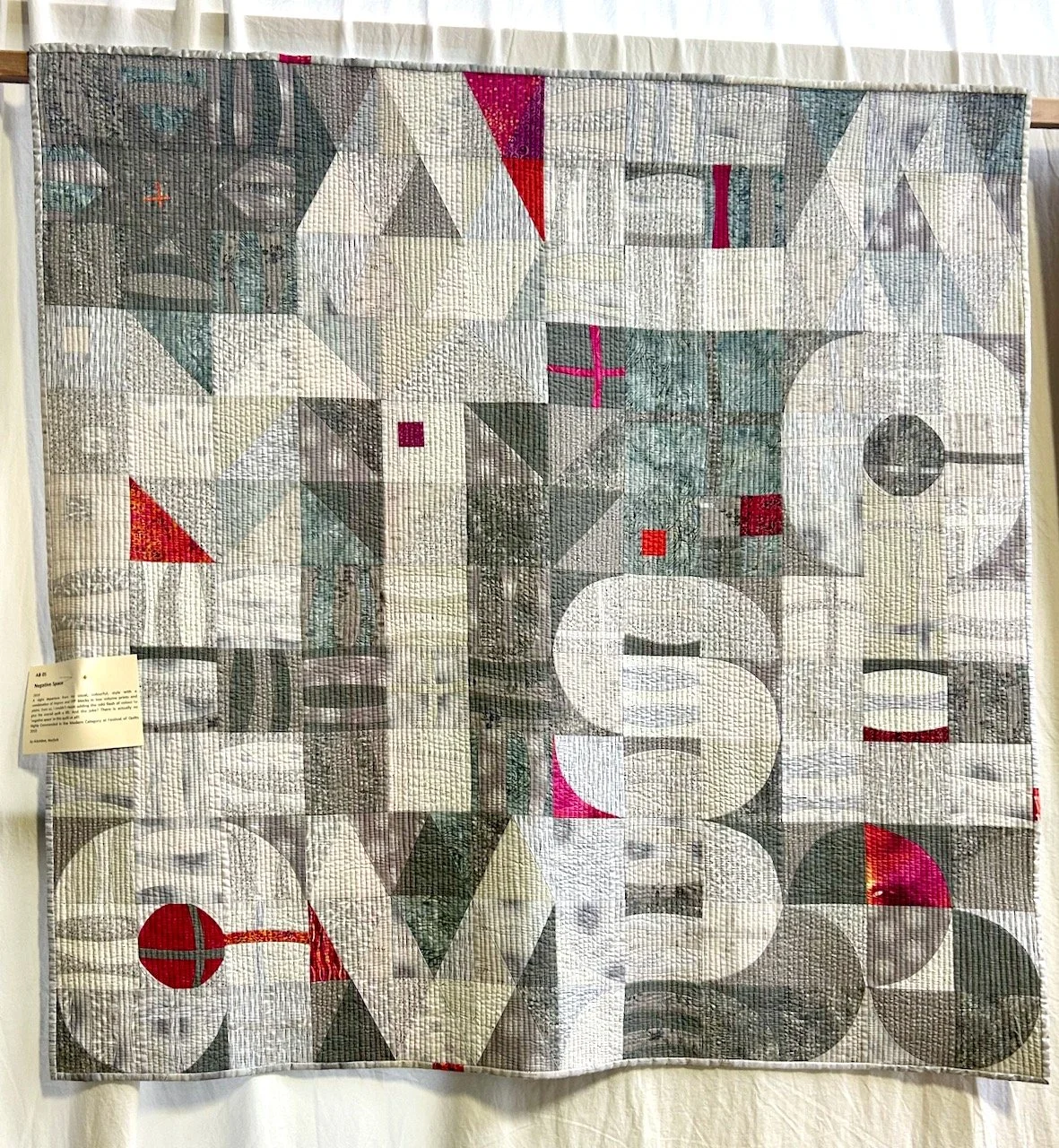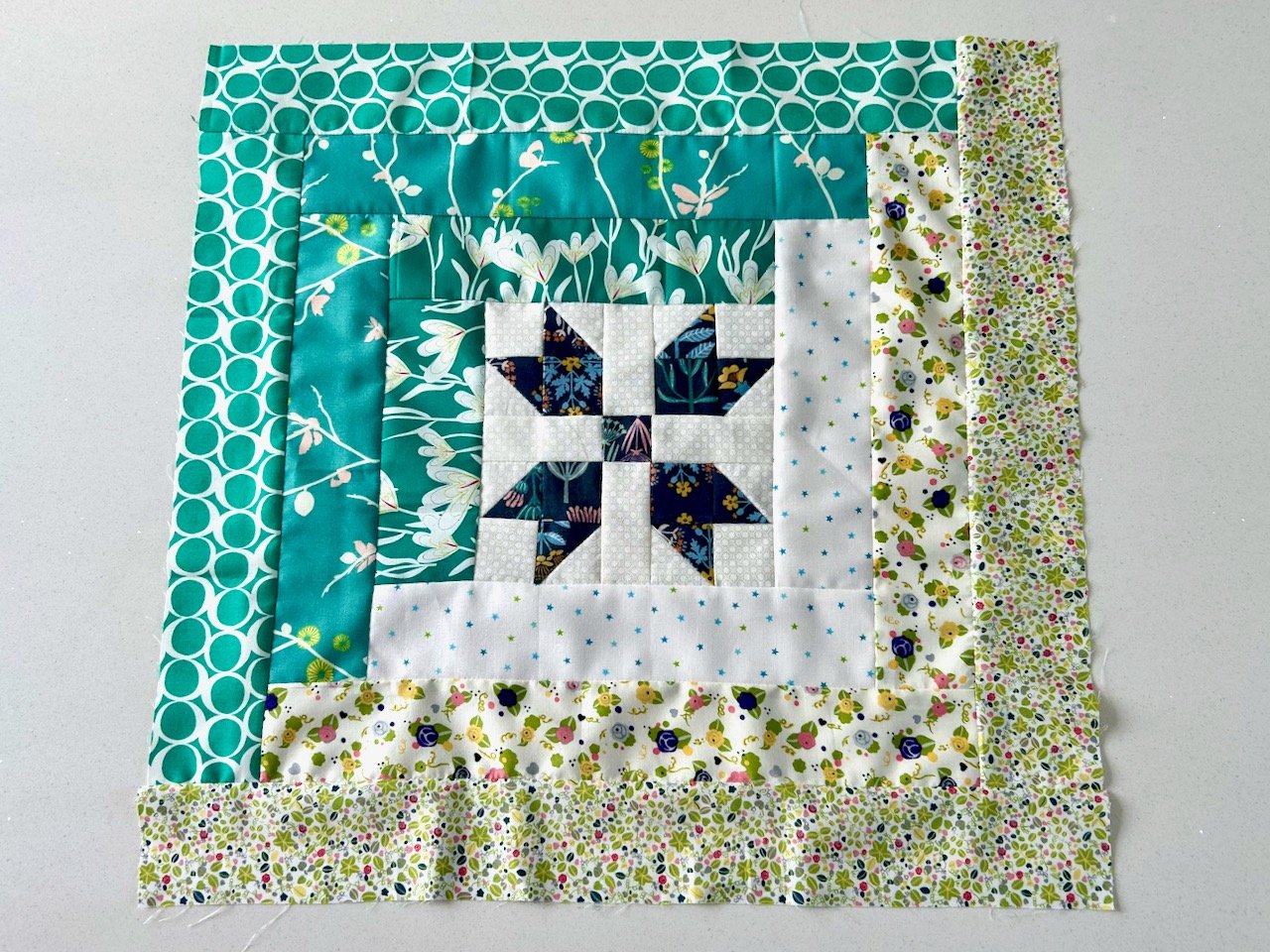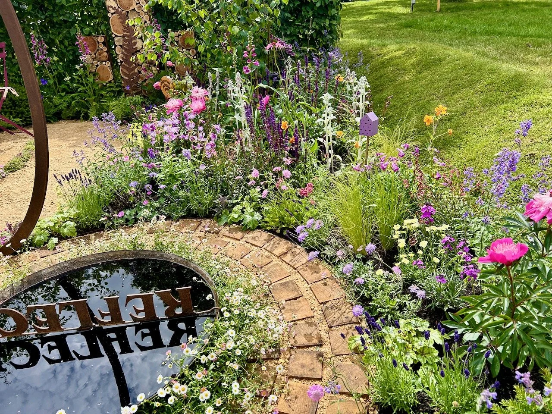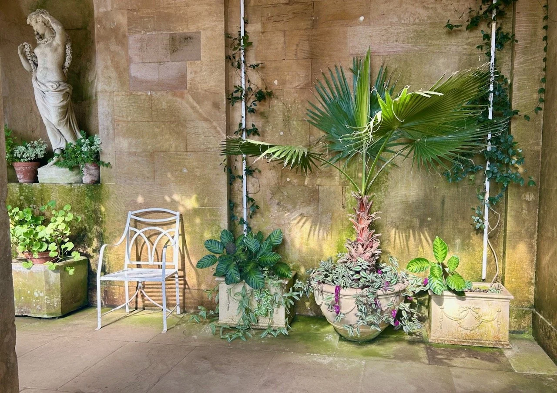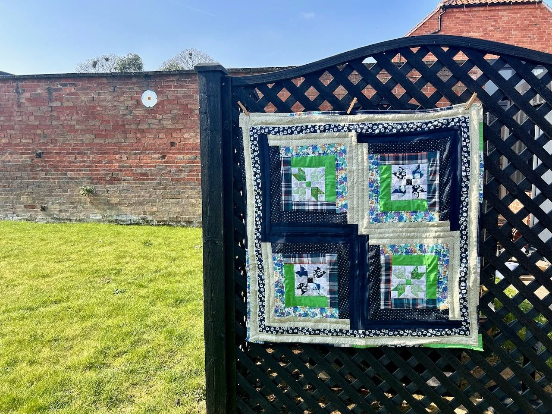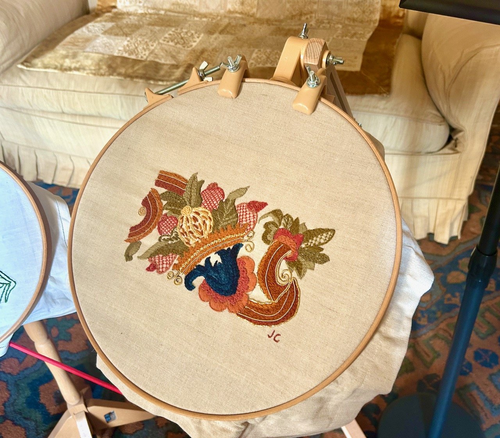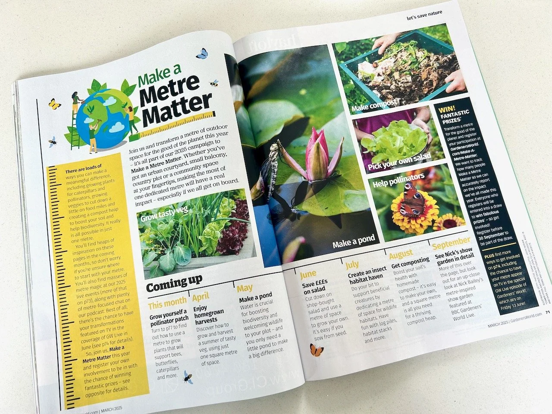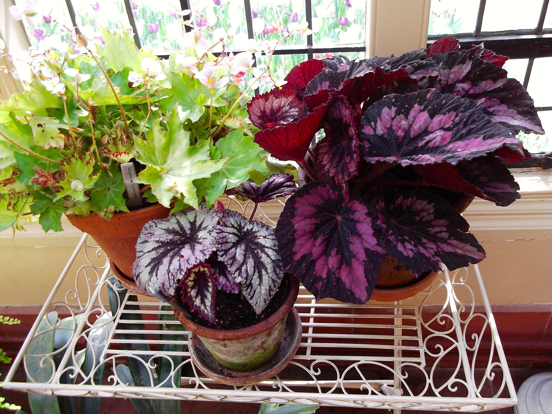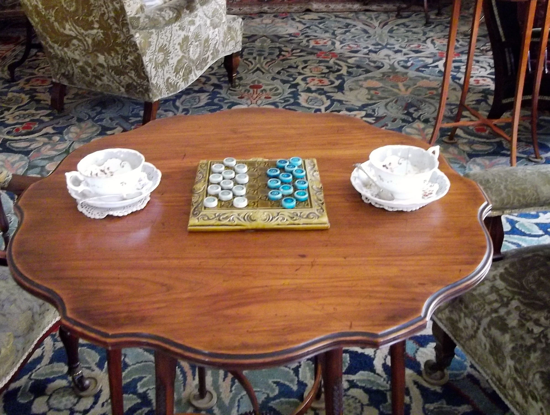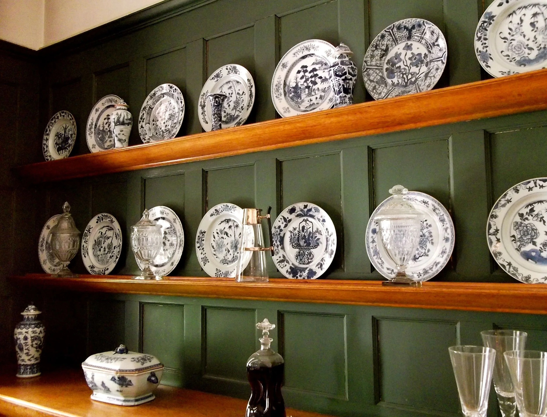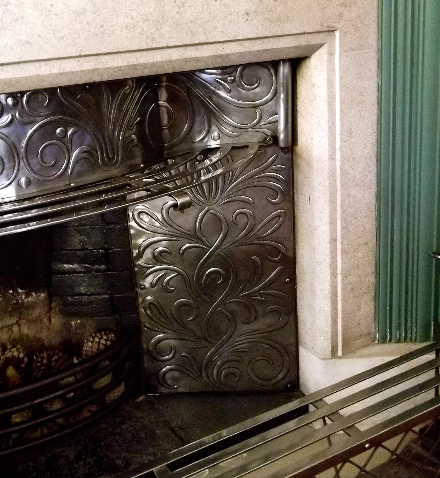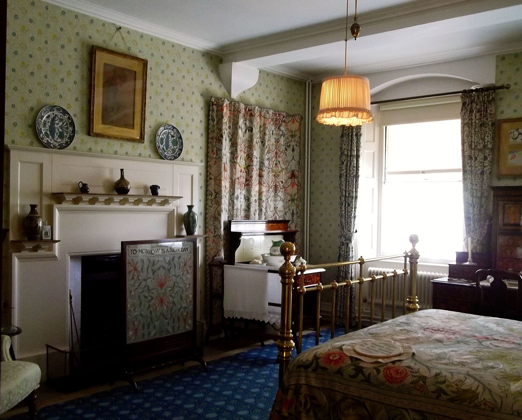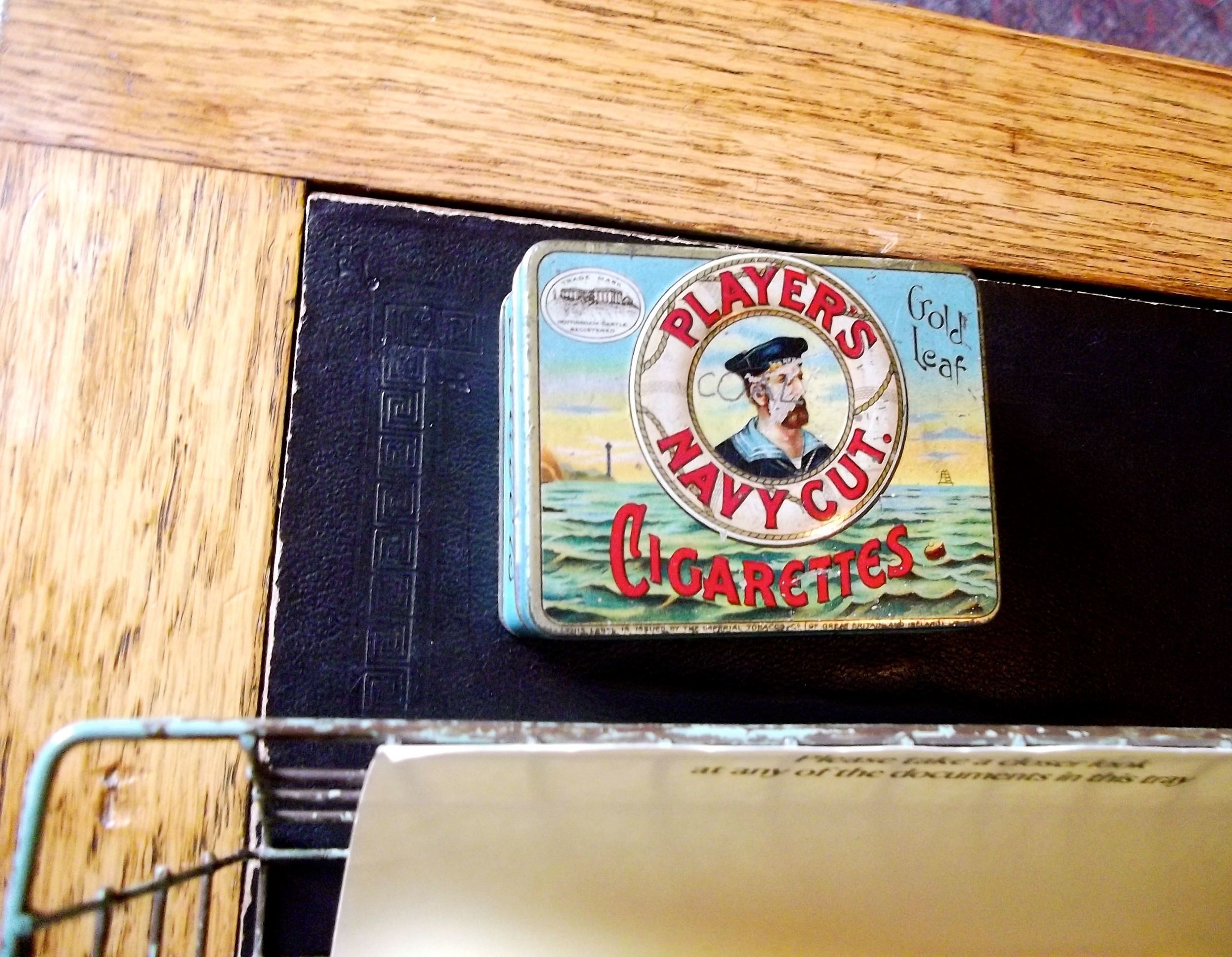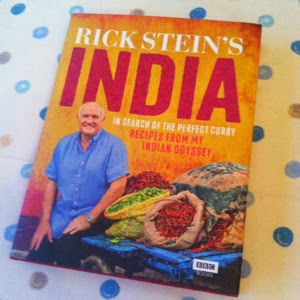The house was designed by Phillip Webb (and the tulip festival that was on when visited was in his honour) and according to the National Trust website the house was "designed to look as though it has always been here – almost as if it has ‘grown’ out of the rock face and a part of the landscape" and it certainly looked comfortable in its surroundings. Work began on the house in 1891, but it wasn't until 1894 that it was finished, at a cost of £18,065 with the mod cons of central heating and electricity. Webb was a partner of William Morris and there's many Morris & Co designs on show throughout the house, we also spotted some similarities to Morris' Red House too.
The Beale family - James, a successful solicitor, his wife and their seven children - moved in, initially the house was to be their country residence for weekend retreats, holidays and their eventual retirement. That's not such a bad plan now is it?
The Beales were an unpretentious family and wanted a family home rather than a stately home, and while they do have their treasures and rooms we could only imagine having today, the house does feel welcoming and well loved.
MOTHER OF PEARL SIDE TABLE
A COSY NOOK IN THE BILLIARD ROOM
As we left the Billiard room (which MOH was very keen on) the hallway had this fabulous Morris & Co wallpaper on display, and it prepared you for what was to come in the Conservatory, which looked out onto the terrace and south lawn.
COLEUS
GERANIUM
Having been cornered by a NT volunteer brandishing a book of raffle tickets, we did the only thing possible and bought one! I fully expect to be £10,000 better off by the end of November next year...
Yes well, moving on. Leaving the conservatory we were in the Drawing Room and this tiny draughts set made me smile. It was in this room that we first noticed the distinguished lights, but more on those later.
My favourite room was the dining room (and I am starting to worry that I'm obsessing about dining rooms and furniture) and the dark green was the perfect foil to show off the blue and white plates, and that steel fireplace was pretty special too.
It was in the dining room that we learnt more about the lights; they're the originals from when the house was built designed by John Pearson and recently Phillips designed new lightbulbs to be used in them.
Next we ventured upstairs and it was here that it struck me just how many patterns were used in a single room. Often today our rooms are much plainer, I'm not sure if that's because we prefer it or because we're scared to mix patterns. I suspect it's a bit more of the latter, than all of the former!
MORE PATTERNS USED TOGETHER
ORNATE DOORPLATE
GOGGLEBOX'S GILES AND MARY
The attention to detail is amazing - just look at that doorplate.
In one of the upstairs rooms we were met head on with a Giles and Mary Googlebox chair. I've no idea how I didn't manage to photograph it, but am putting it down to the shock. The shock of us both recognising it straight away.
There wasn't the matching wallpaper though and the chair was a different style, but it was definitely this Morris & Co print.
And in case you have no idea what I'm talking about, that's Giles and Mary on the right.
Back downstairs and we wandered through the office located at the front of the house - another clever design detail, which meant that anyone doing business didn't need to be in the rest of the house!
Then it was into the Drawing room with many of the collection of William De Morgan ceramics, as well as a vintage copy of the Radio Times looking slightly different to the versions of today. But who knows in years to come perhaps someone will look back fondly on those too!
There's definitely plenty to see at Standen, I've already shared the gardens and tulip festival, but we also spent time wandering around the kitchen garden and taking a woodland walk, where the bluebells were just starting to flower. I'm pretty sure Standen is a National Trust property we'll be back to visit again.

