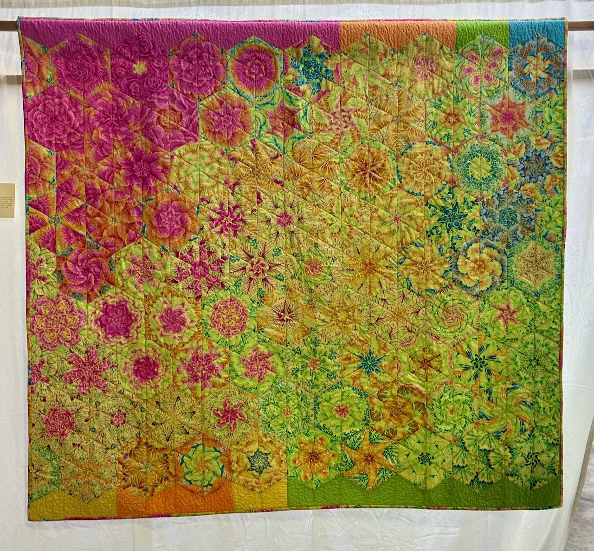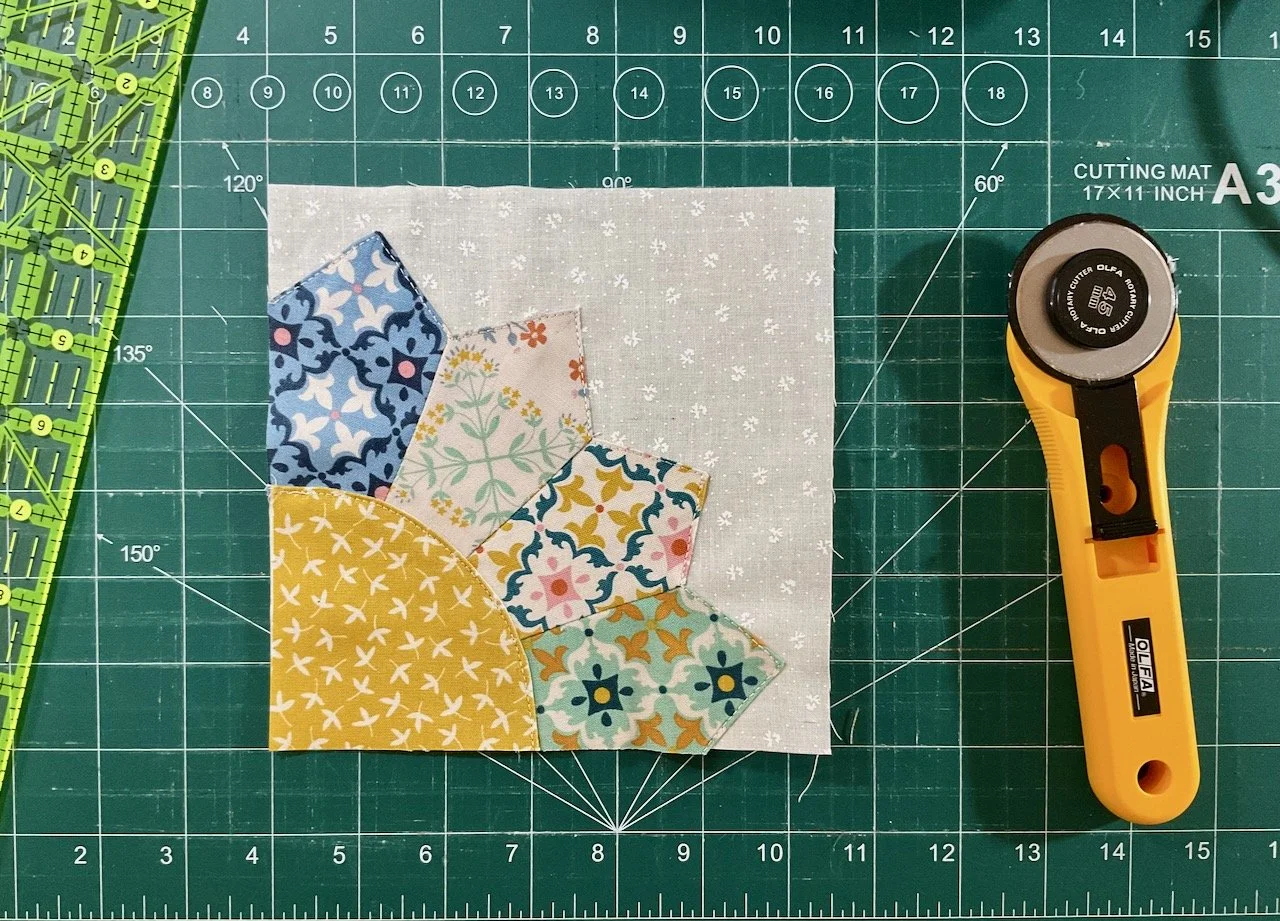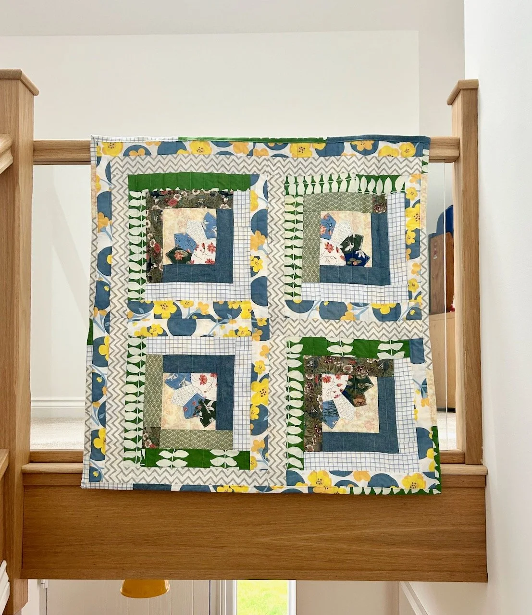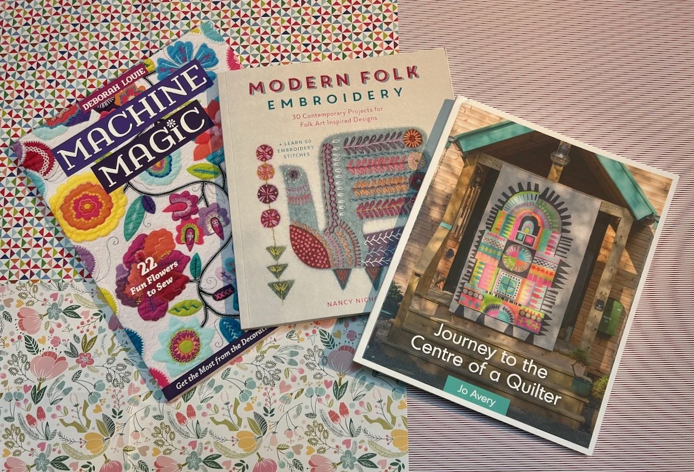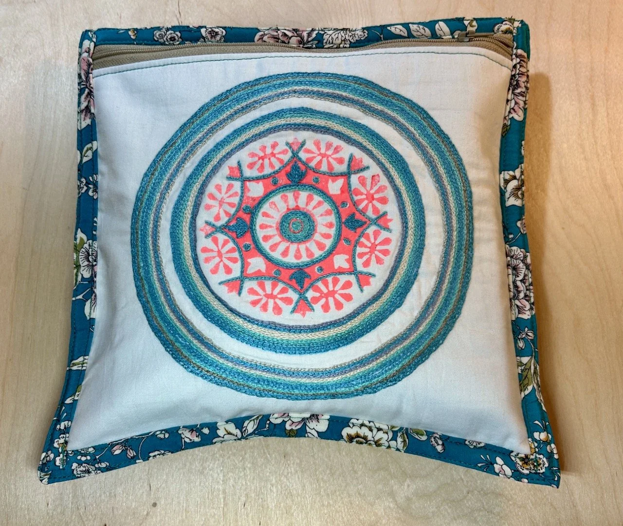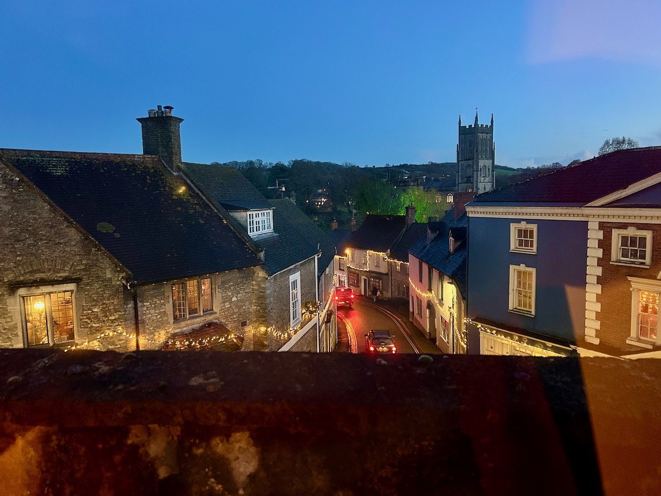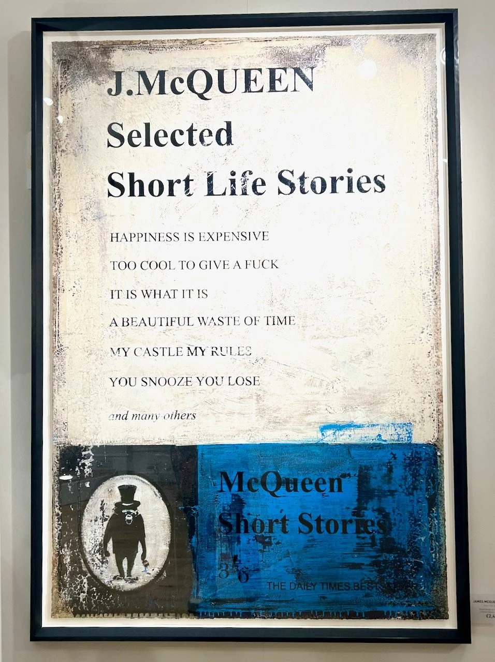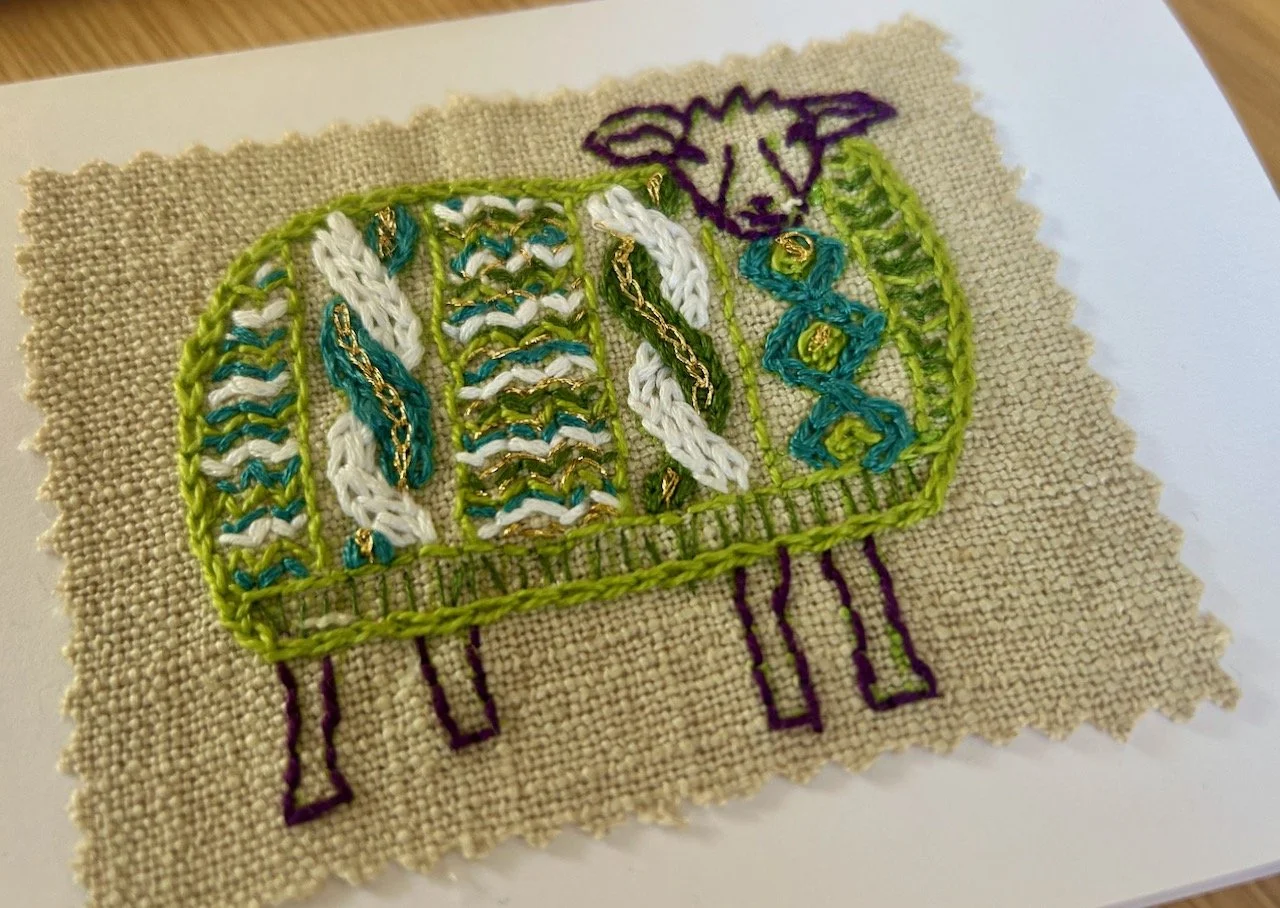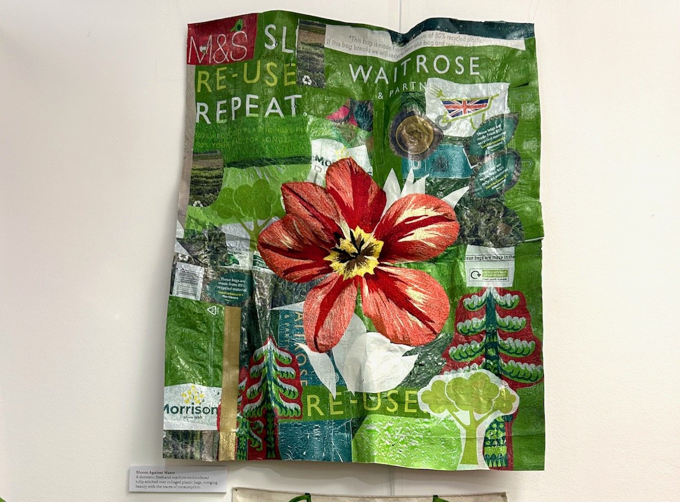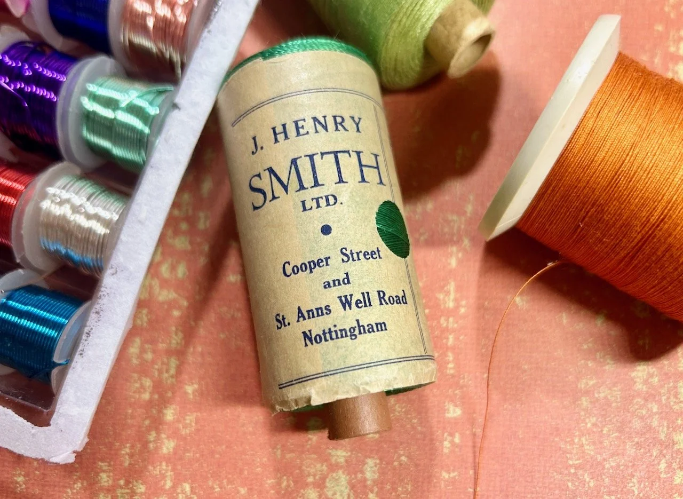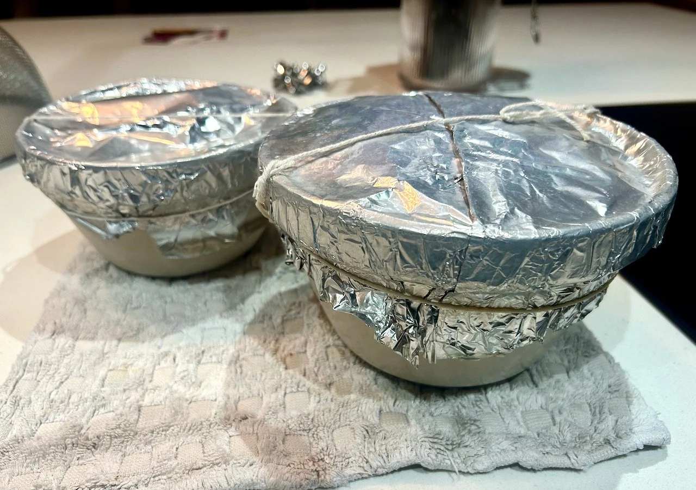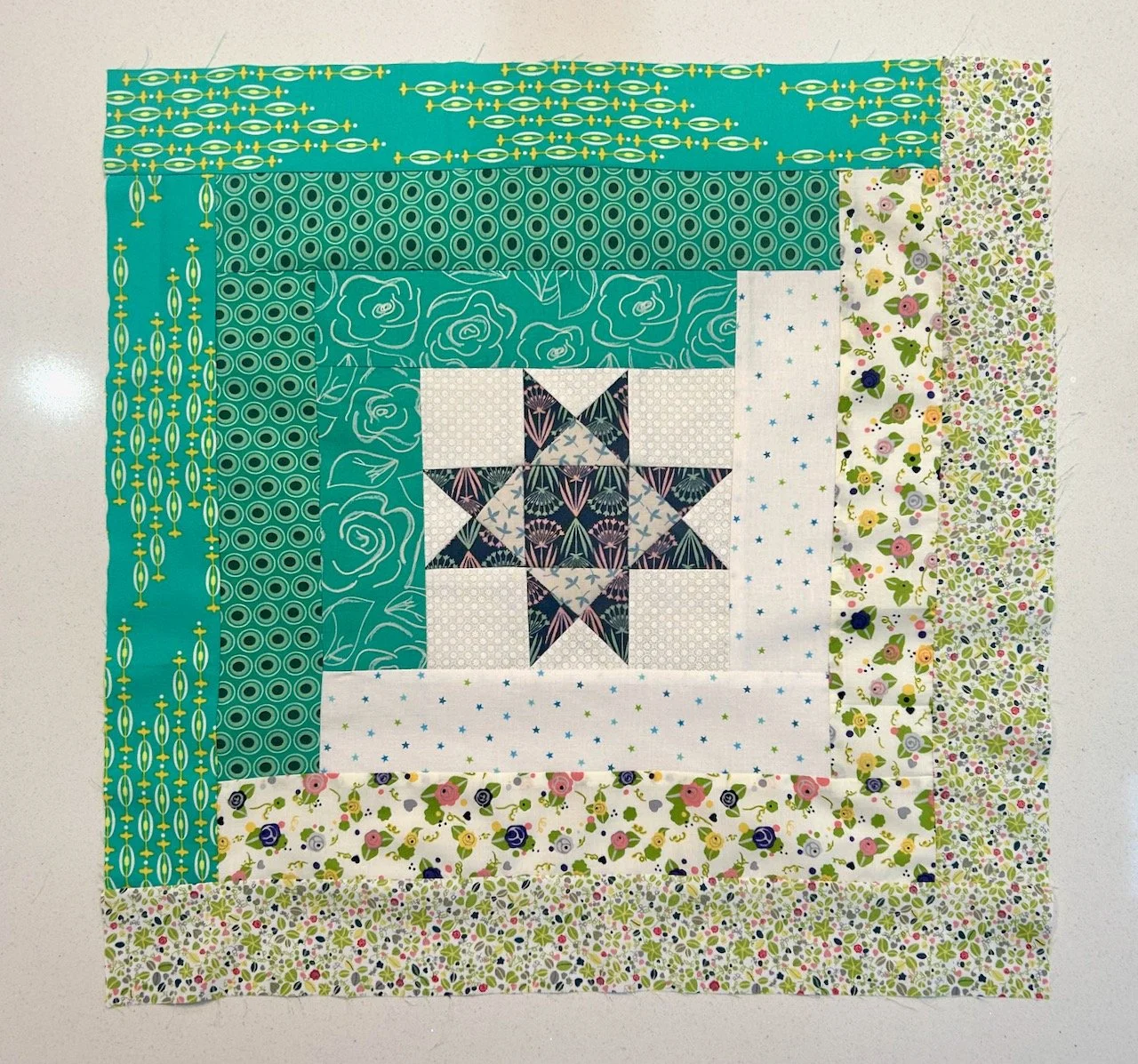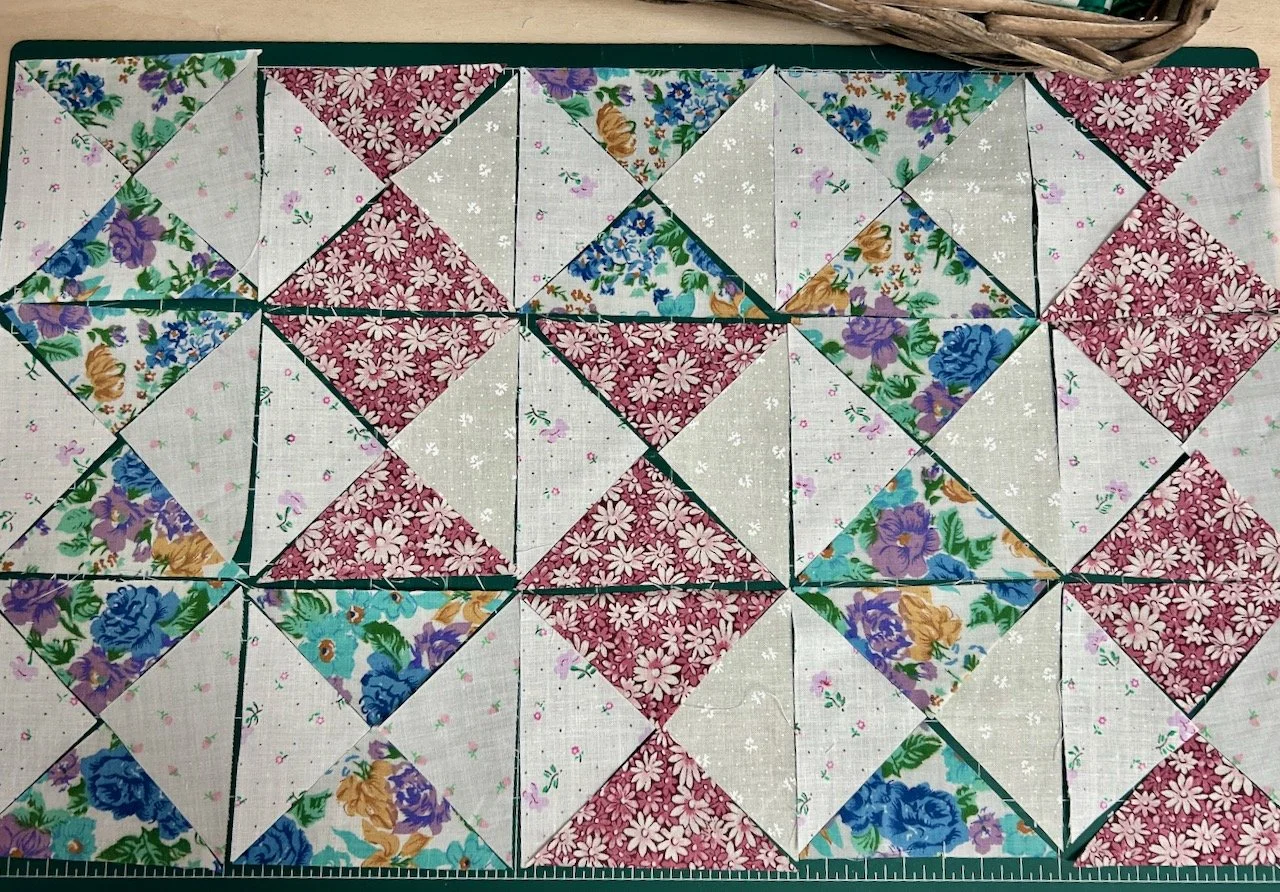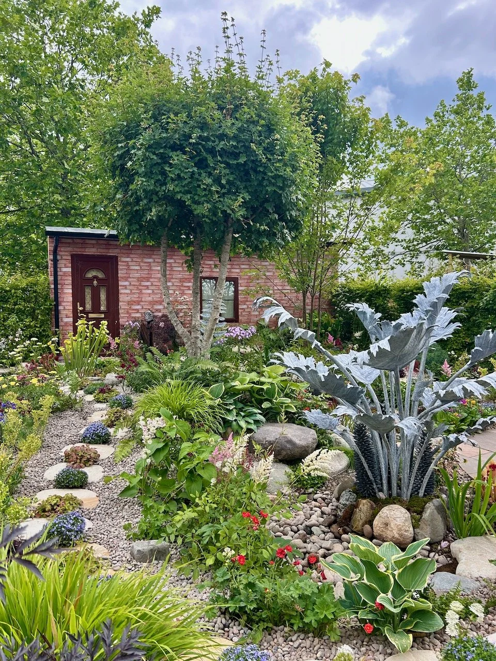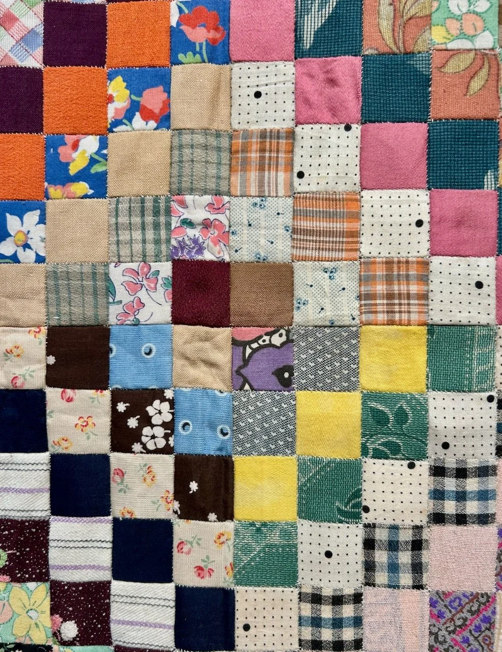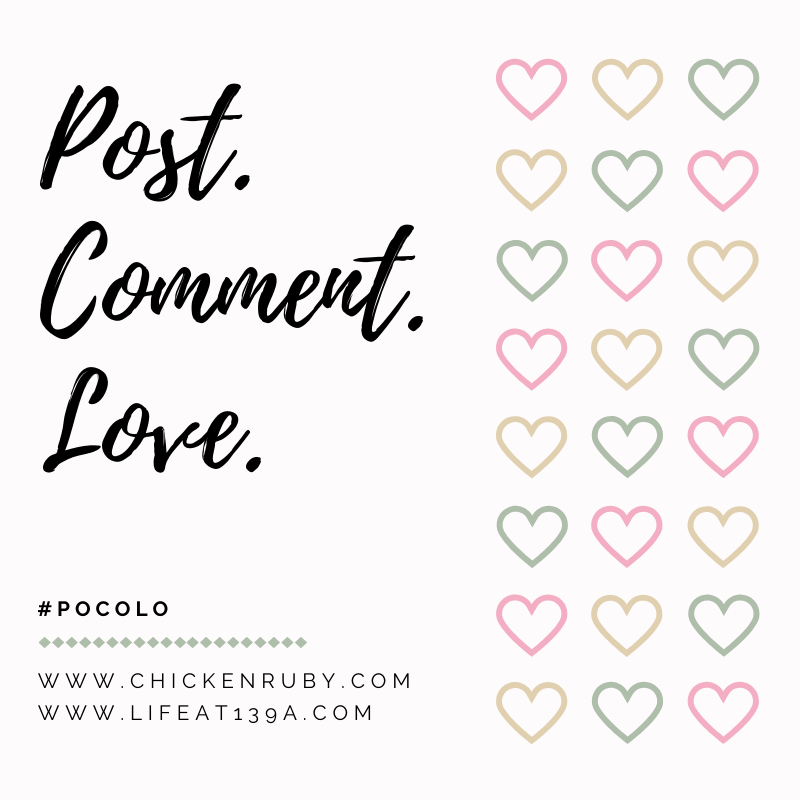It’s only taken us about a year of working from home, but finally we’ve sorted ourselves out a desk each. Up until then each day we’d based ourselves at our kitchen table, and it worked well for us and our circumstances then. With MOH starting a new job we knew that having us both on the phone, or on Teams calls at the same time wouldn’t work so well, so we needed a new plan. But it needed to be flexible. We are fortunate to have the space to set up work areas outside of our bedroom and living space. I knew that I needed to avoid working in the craft room/study as there would be far too many distractions, and it’s the room where our wifi has the worst reception.
MOH opted for our spare room, we have futon in there and he has a dartboard and records there - he has much less of an issue with distractions than me, clearly - which left me the top bedroom, which was more than ok with me, as it’s a light and bright room and somewhere we spend very little time. We don’t have the space for two desks to remain in place all of the time, alongside our other furniture and so one of the desks needed to be foldable. I was keen that they were both something we liked, would use again and could be repurposed - and not look out of place - in other parts of our home.
Not quite the mission impossible you might be thinking. The folding desk was the easiest to source, and by looking at many desks I learnt a lot. The desks were mainly a metre wide, the depth more variable. Compared to our kitchen table most of the desks were about 10cm wider, depth at the kitchen table wasn’t an issue. In our spare room the alcove is 110cm and could take a deeper desk, so our plans were on track.
Then I saw, and fell in love with, the desks on the Hairpin Leg Co. Smitten. The sizes didn’t quite work though, so I researched custom made options. I knew I could buy the legs on the hairpin’s website, so I looked for laminate tops, and I found many which involved varying degrees of assembly and drilling. Then I struck gold on Etsy, finding The Laminate Top Company - given the company name where I started, the irony on where I ended up isn’t lost on me.
I ordered my desk and it was delivered within a couple of days from one of the larger delivery companies that sells just about everything. I ‘sold’ the ply and orange legged desk to MOH, who didn’t take much persuasion - as “a desk’s a desk” - and I impatiently waited. It arrived on schedule, though given our current troubles with deliveries I was keeping an even closer eye on this one, and at one point one of the parcels (it came in two consignments), according to the online tracking had had a failed delivery. Thankfully in the end it was pain free, and I couldn’t wait to check it over.
The ply top. The chamfered edge - oh, just look at that edge. The legs. Perfection.
MOH was impressed too, even more so when he put it together. And so his desk is in place - and in use - too. The original plan was to put it in the alcove by the window, however with the change in weather - and the WFH coldness setting in - sitting next to the window isn’t the most sensible thing. When we make use of the futon it will move into the alcove, and in the warmer weather being closer to the window and overlooking the garden will work too. I bought a throw for the spare room, and put it handy so MOH could make use of it. I never thought he would, but today he let on it had come in useful - but only after he laughed at me for having a blanket over my lap…
It suits him, he’s minimalist. And as he says, a desk is a desk.
It may just be a desk, but it’s gorgeous - and longer term I’ve got my eye on it for my craft room. But sssshh, don’t tell him.
My desk isn’t as gorgeous and stylish as his, but it’s just as useful and has the potential for future use too.
You can tell our different approaches just by looking at our layout can’t you? I have headphones, a notebook and plenty of pretty stationery, and a lamp from the bedside table which has temporarily been displaced. I left it there to save unplugging it, as the plug is behind the bed, but actually it’s great to have a table lamp for those duller times of day.
I read recently that the view from your desk should be inspiring, in both our cases neither could be called that. In my case the wall slopes and if I’m honest it’s not a view I spend much time looking at. With the amount of time I spend on Teams calls and in meetings, the view behind me is one I see much more often - and that one’s pretty stunning. A few weeks on, it’s still receiving comments from the people I meet.
So a year on, two desks later and we may just have cracked this working at home malarkey. Some things still don’t change, and MOH is still the chief tea maker in our relationship, now he has an extra flight of stairs to deliver it - or occasionally I get a call to collect it, either works for me. The only challenge? When the door bell goes, the front door is much further away, but I’ll cope…


