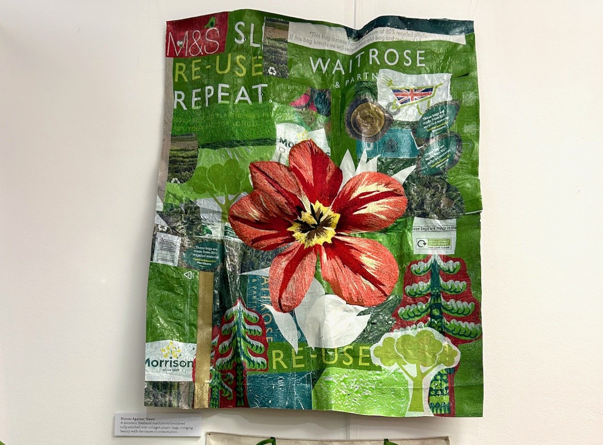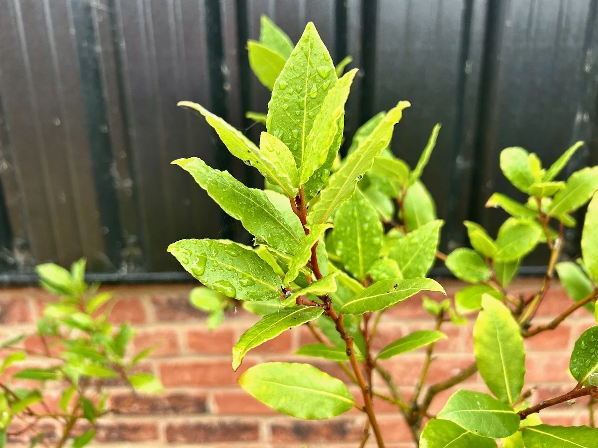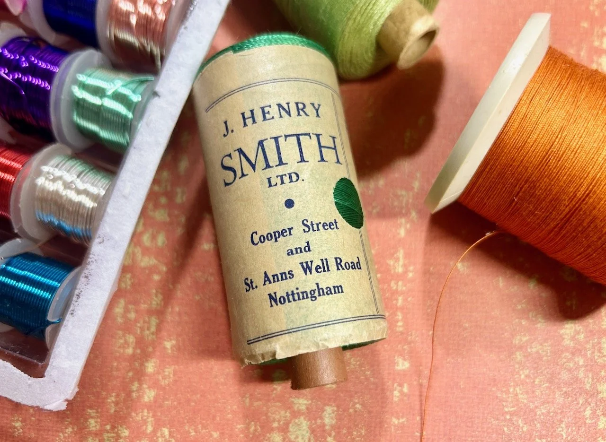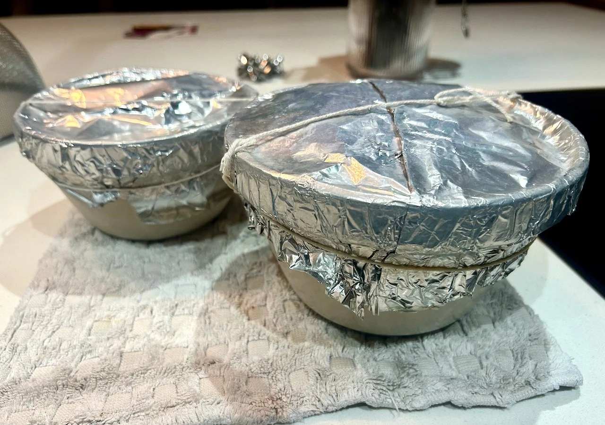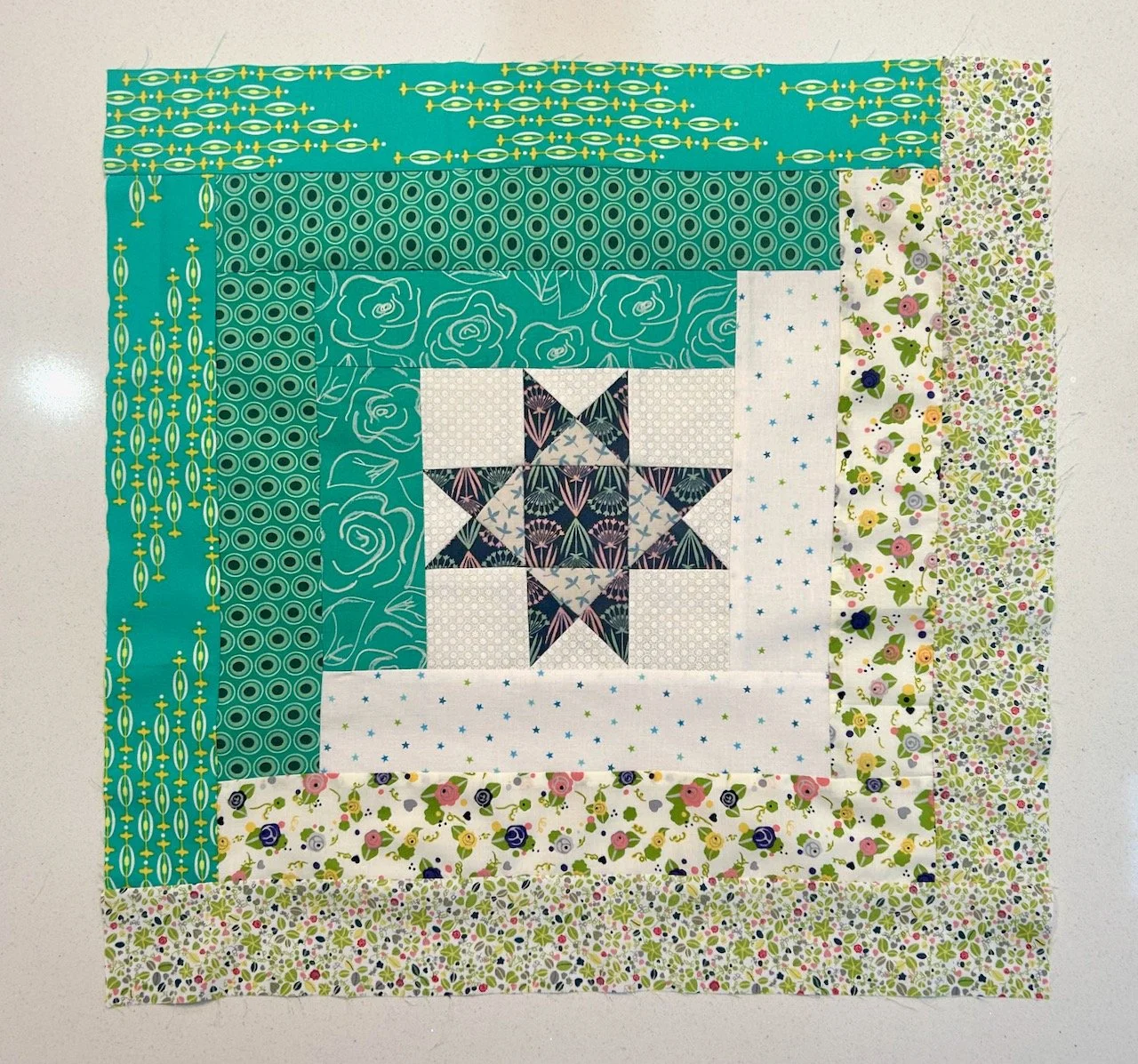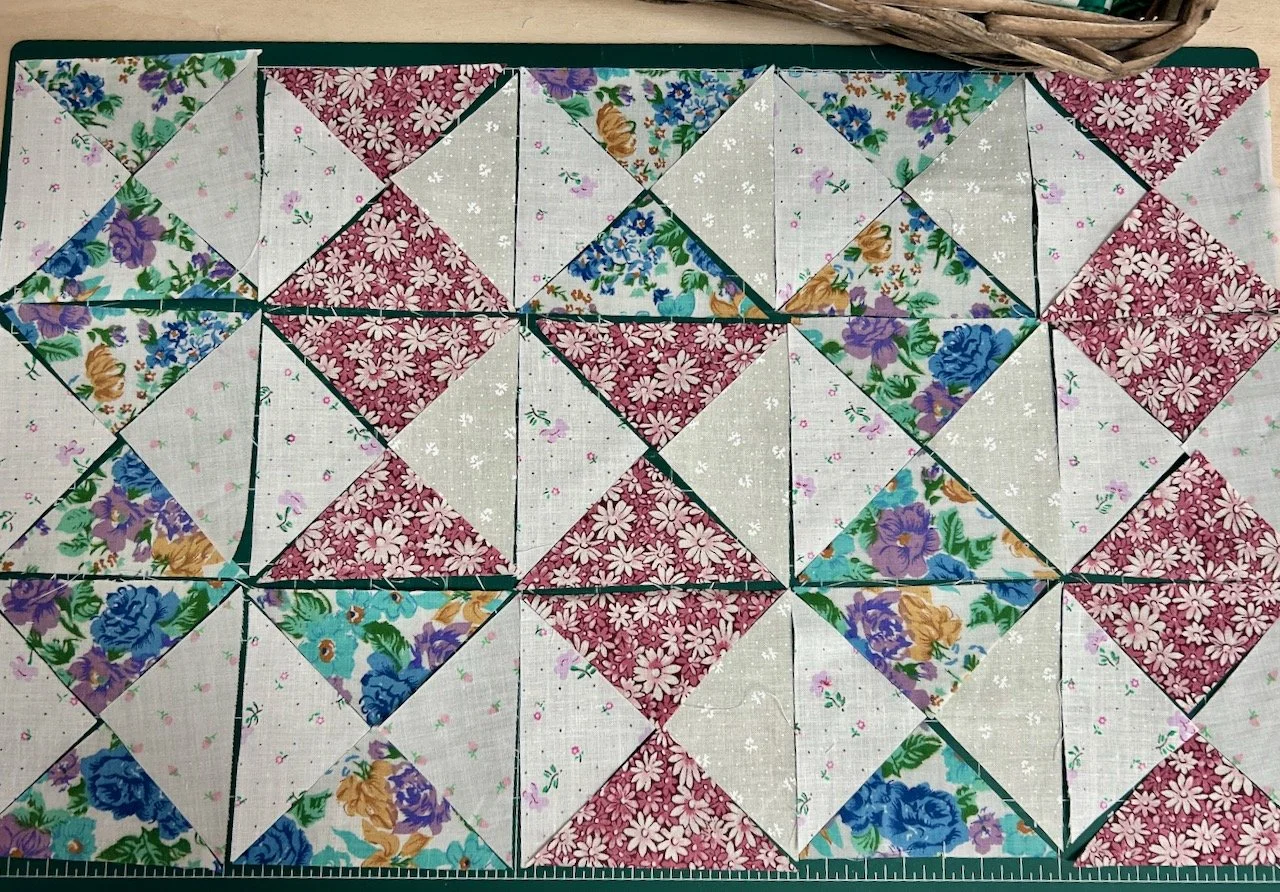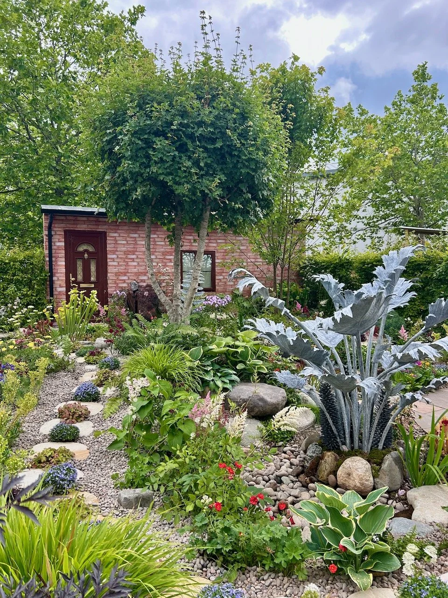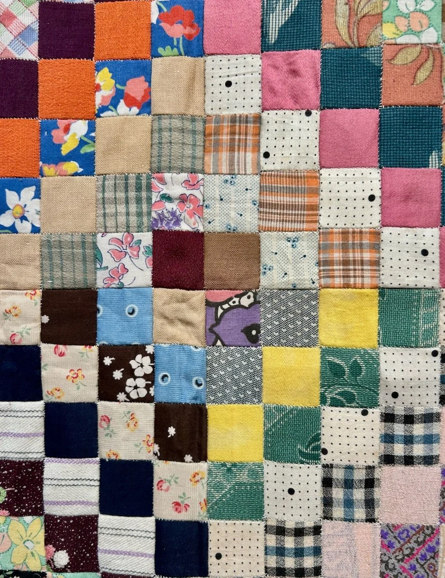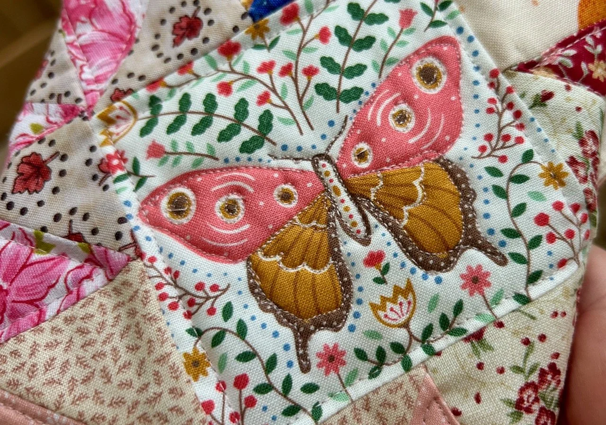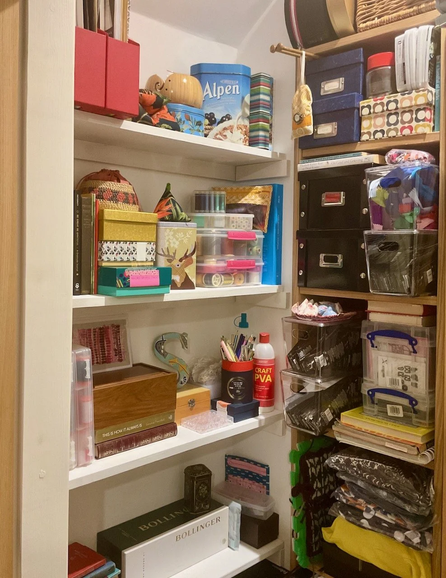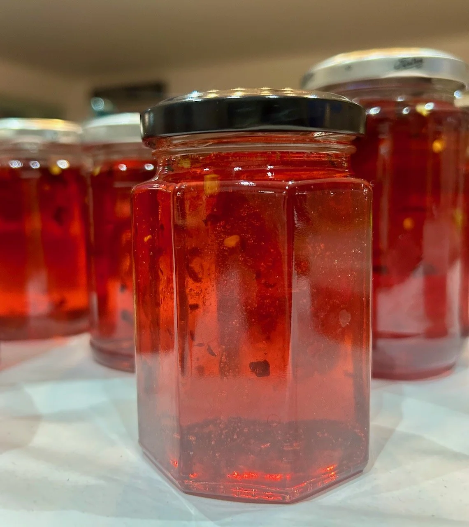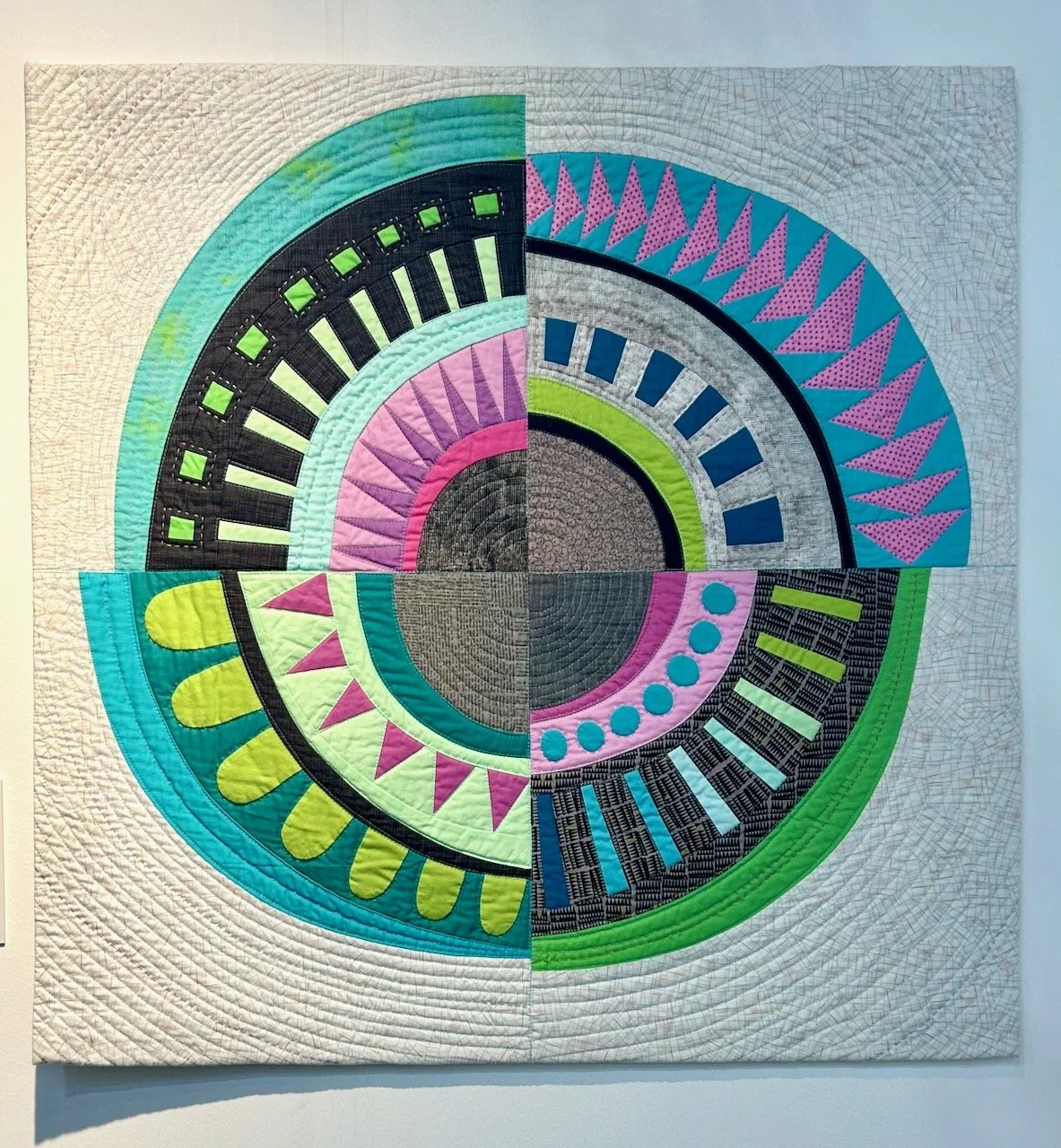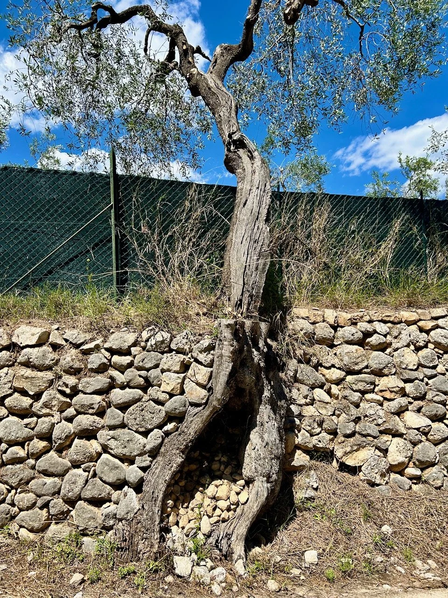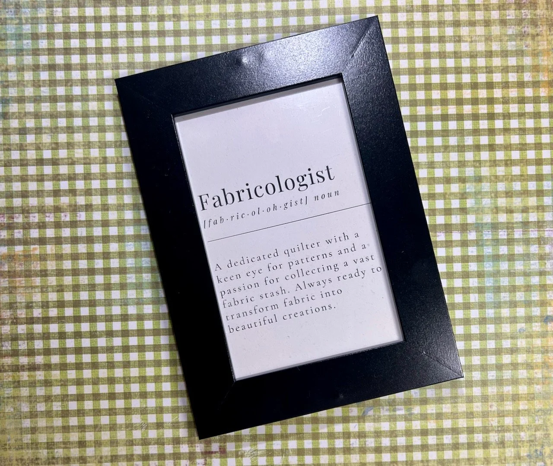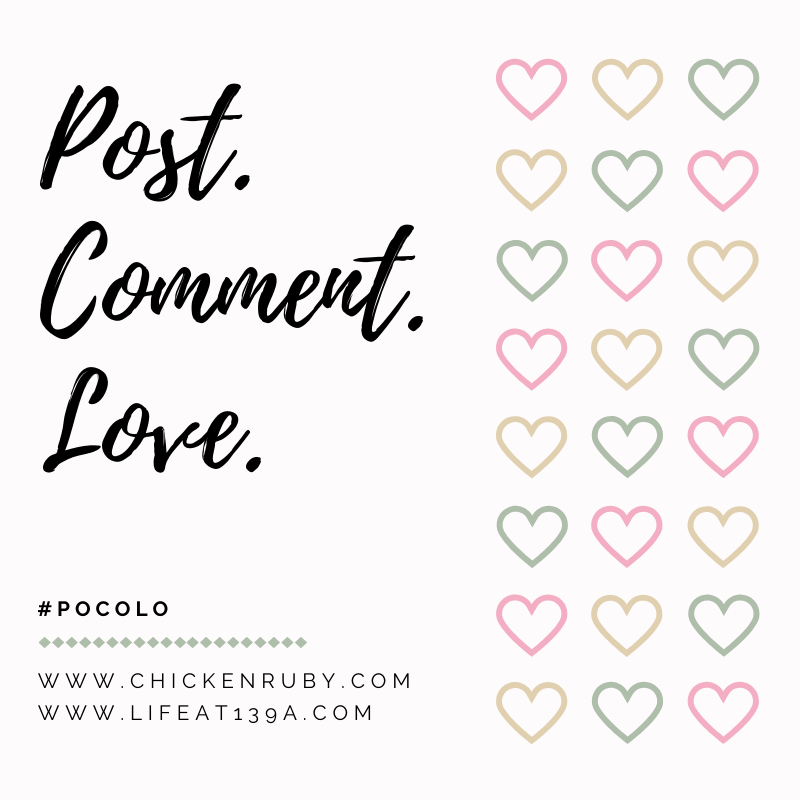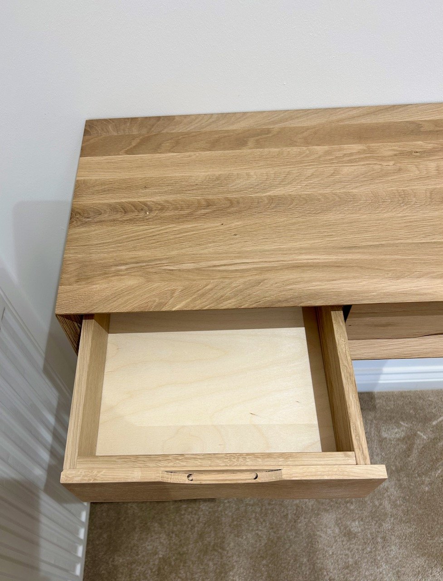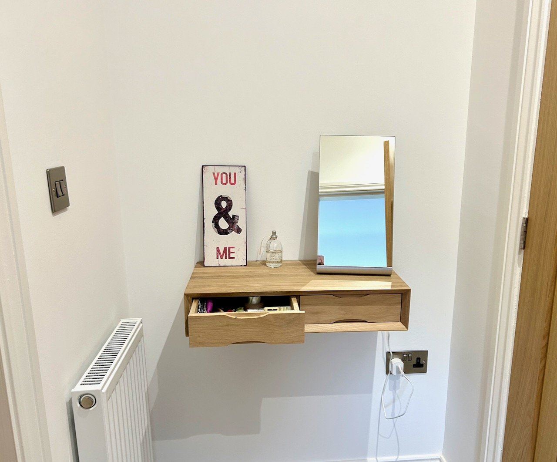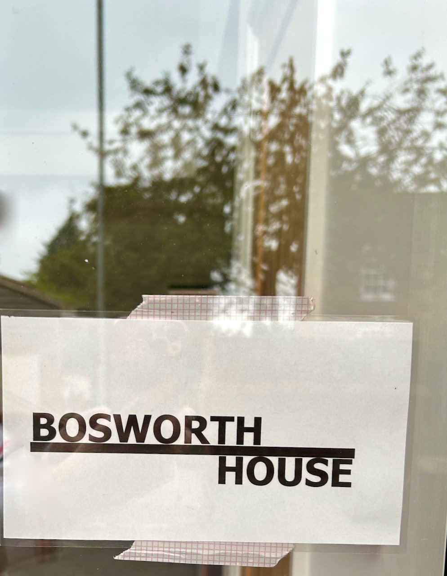We still have plenty to do here. We don’t yet have a doorbell, my temporary house sign is still up albeit now complete with faded washi tape, we’re waiting for some furniture to arrive and waiting to order some more. MOH is beginning work on sorting out the garage, and although we’ve painted the trellis around the heat pump, we don’t have any further plans yet for the garden though I am sure these will follow.
From old…
We moved from a 150 year old three storey Victorian converted former coach house in South East London. Our house was on a fairly busy road, the A207 and close to the Sun in the Sands roundabout which many Londoners hear regularly on the morning traffic bulletins. For where we were we had a large, narrow and well established garden which we loved that was a place where you really couldn’t hear the traffic. Our house was well positioned for local transport with a bus stop almost outside the door, in between two train stations taking us quickly into Kings Cross, London Bridge or Cannon Street, plus it was easy to access the DLR at Lewisham and Greenwich, and the tube network at North Greenwich after a short bus ride.
Our house served us well, it was our first home together and we lived there for almost twenty one years, making many improvements and redecorating along the way - MOH vowed he would never again put a new kitchen in, and still stands by that today. We loved our house even holding our wedding reception in the garden, but with us both giving up work we knew we wanted to move somewhere out of London, to probably somewhere quieter.
That wasn’t an overnight decision, but one that brewed for a while; brewing more quickly and ferociously during lockdown, as many things did. It was then though that we started to think about where, make plans and to seriously think if giving up work and moving home was what we wanted or just a pie in the sky idea.
It wasn’t.
The more we looked into it and talked about it, along with the many ‘what-ifs’ we knew where we were heading, we were less sure about how to make it happen but we put a longer term plan together, using holidays to check out potential areas to live, without really letting on to anyone just yet. We started to implement our plan in earnest when I handed my notice in at work in January 2022, agreeing a leaving date in early May. Definitely an eek moment, as I’d not resigned from my role before.
It didn’t all go exactly to plan, but what does - there’s probably another post in here somewhere about selling our house and what we learnt - but the short version is MOH carried on contracting for almost another year which gave us the flexibility that was helpful.
…to new (literally)
We didn’t downsize when we moved and that was very much part of our plan, enabling both of us to have a ‘day space’ each. The last thing we wanted was to give up work, spend all of our time together and literally be living on top of each other too, so having space - for me that’s a craft room - was essential. We also wanted more space around us, giving easy access to the countryside but to keep journeys to family relatively straightforward. We also wanted to locate ourselves within easy reach of a larger town, so in the end our searches were based around Newark and Grantham, with Newark being our preference.
Our new house is a new build barn, which is quite a mind twister. It’s built on a small development of nine dwellings on a former farm in a small village about five miles south west of Newark-on-Trent in Nottinghamshire, and so we are the ‘northest’ of our families! The development is a mix of new builds and renovations of existing barns on the farm, work on two is still taking place. The village is quiet, there’s no pub or shop (they are both in the next village), but we do have a post box, a church, plenty of history and a choice of three/four buses to Newark, Bingham and Nottingham.
We have four bedrooms, though one of those is my craft room, a double height kitchen diner, a utility room, downstairs loo (both of those are new things to us, as is our en-suite!), a plant room (of the gubbings sort, not the green variety), a pantry and two lounges, one of which is MOH’s domain, though in reality I use this room more than he’ll ever use my craft room.
The garden, as you’ve seen, is a good size and behind the house is grass right up to the Grade II former farm wall. Closer to the garage and bin area is our border, which was planted up as part of the build along with the turf, which I know not all new builds come with, and is where I currently get my gardening fix. We also have a border outside of our garden wall, so there’s plenty to keep us both busy.
That first night we sat in our new home surrounded by boxes after a long moving day - which involved us but not our movers, getting caught in stationary traffic on the A1 - it felt like home, and exactly the right thing to do. That day we also discovered we had good neighbours, as they took care of our movers providing them with a cup of tea and somewhere off the road to park, so our movers were happy too.
Getting settled
Even though we’d moved to a new build we knew there’d be things to do - some obvious, some not so.
The obvious included getting light fittings - bare bulbs aren’t my thing, and those paper shades are a big no for MOH - and window coverings to replace the temporary stick up Ikea blinds were high on our list, as was painting the trellis around the heat pump for me at least (we tackled that in the nice weather at the start of October in the end). Less obvious to start with but increasingly important was to kit out the bathrooms with loo roll holders, and changing the name of my blog!
We had family over the first two weekends we were here, and managed to have somewhere not too box heavy for them to sleep, so that was good. Since then we’ve emptied many more boxes, but a few ‘boxes of doom’ remain. These are the boxes of things you’re not quite sure you need, and if you do you’re not sure where they should go, and if you don’t need them then there’s the question of how to actually get rid of them! Some are now on our growing pile of things to eBay, along with things that we thought we’d need, or wanted to keep but are no longer important to us.
We’re waiting on shelving for the pantry and utility room, which in turn will free us of some more boxes and help get things straight(er) in the main downstairs area. I’m currently using the dresser, which we had in our conservatory in London, as a food cupboard so many of the things that usually live there are displaced. Thankfully it’s a large dresser though!
We’ve started to get the garage straight but before we can do too much the floor needs sealing and we want to paint the breeze block walls. I’ve further plans here but we need to get this done before we can sort out some shelving, which in turn will help empty those boxes.
Back indoors we have to sort through lots of pictures and bizarrely rugs. Only a few pictures from our old house have made it onto the walls here so far and I’m still not sure everything that once was on a wall will find a space in our new house. As for the rugs, we came from a house with wooden floors with only one room carpeted. Here only one room doesn’t have carpet, and rugs on carpet is definitely not going to happen.
I’ve got my eye on a console table or two, but after some not very successful online shopping for units for the dressing area, I’m being a little more cautious and want to see the quality for myself before I commit. We’ve a new TV unit on order which we’re hopeful will be here before Christmas, and if all goes well will house a new TV to replace our existing TV which didn’t enjoy the move as much as we have. It’s still watchable in the evenings, which luckily is when we mainly watch it, but sport and any daytime viewings are a hard watch on it, sadly.
So that’s where we’re at so far, and I think a good summary and introduction to our Bosworth Life. I plan to start to share more about our new house and how we’re making it our home, and maybe I’ll share more about what we learnt selling our last house, and maybe, just maybe at some point we’ll even get a door bell, or some pictures on the walls!

