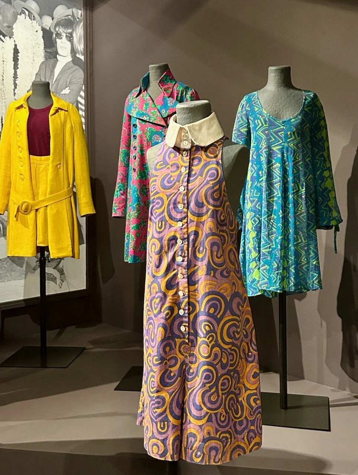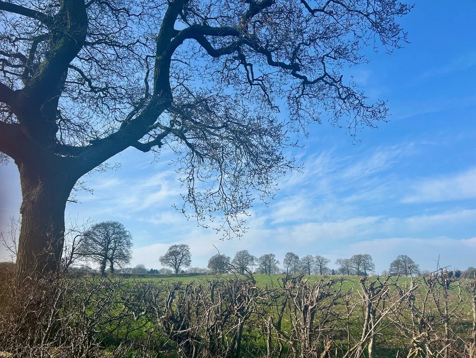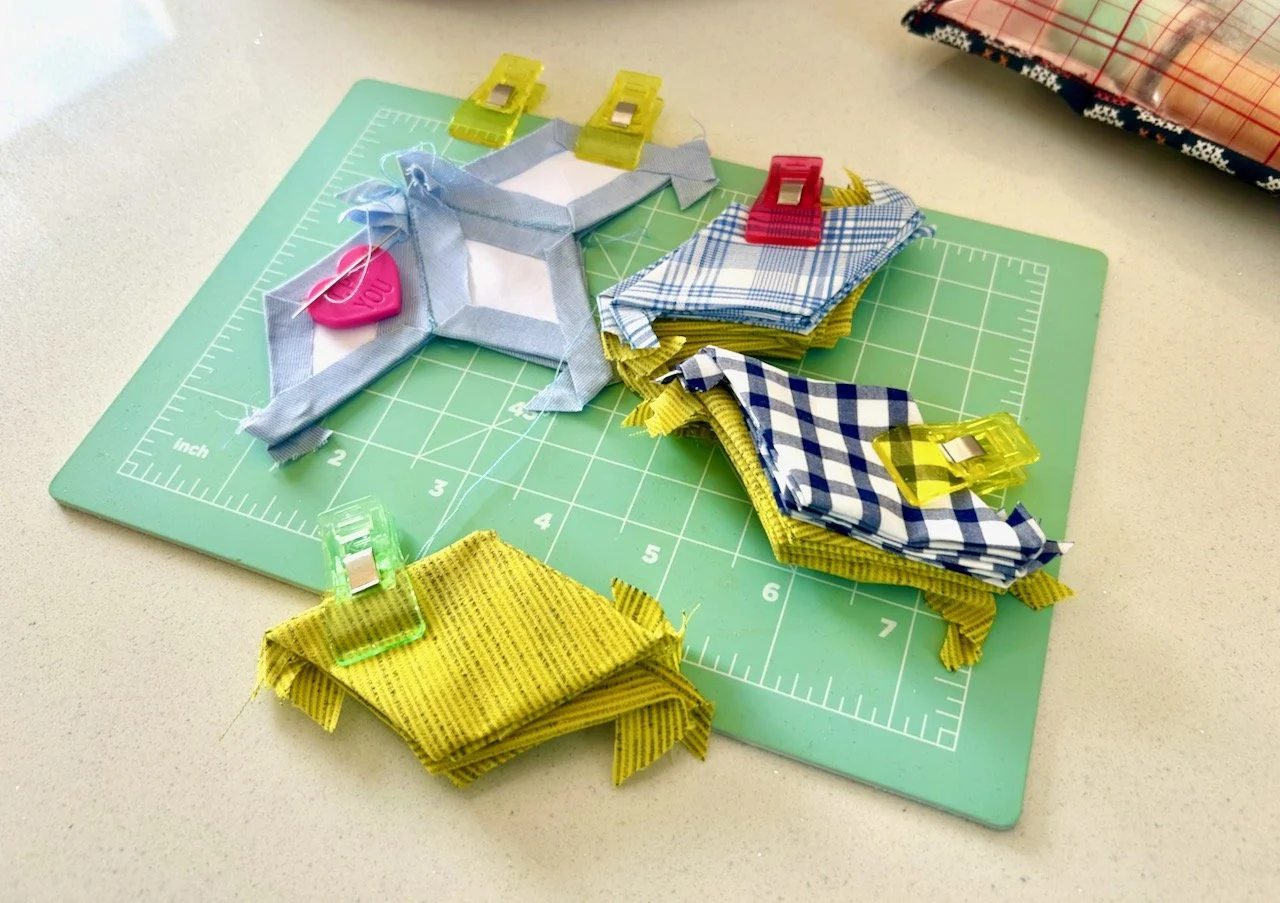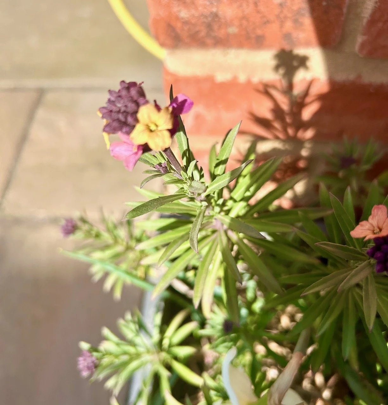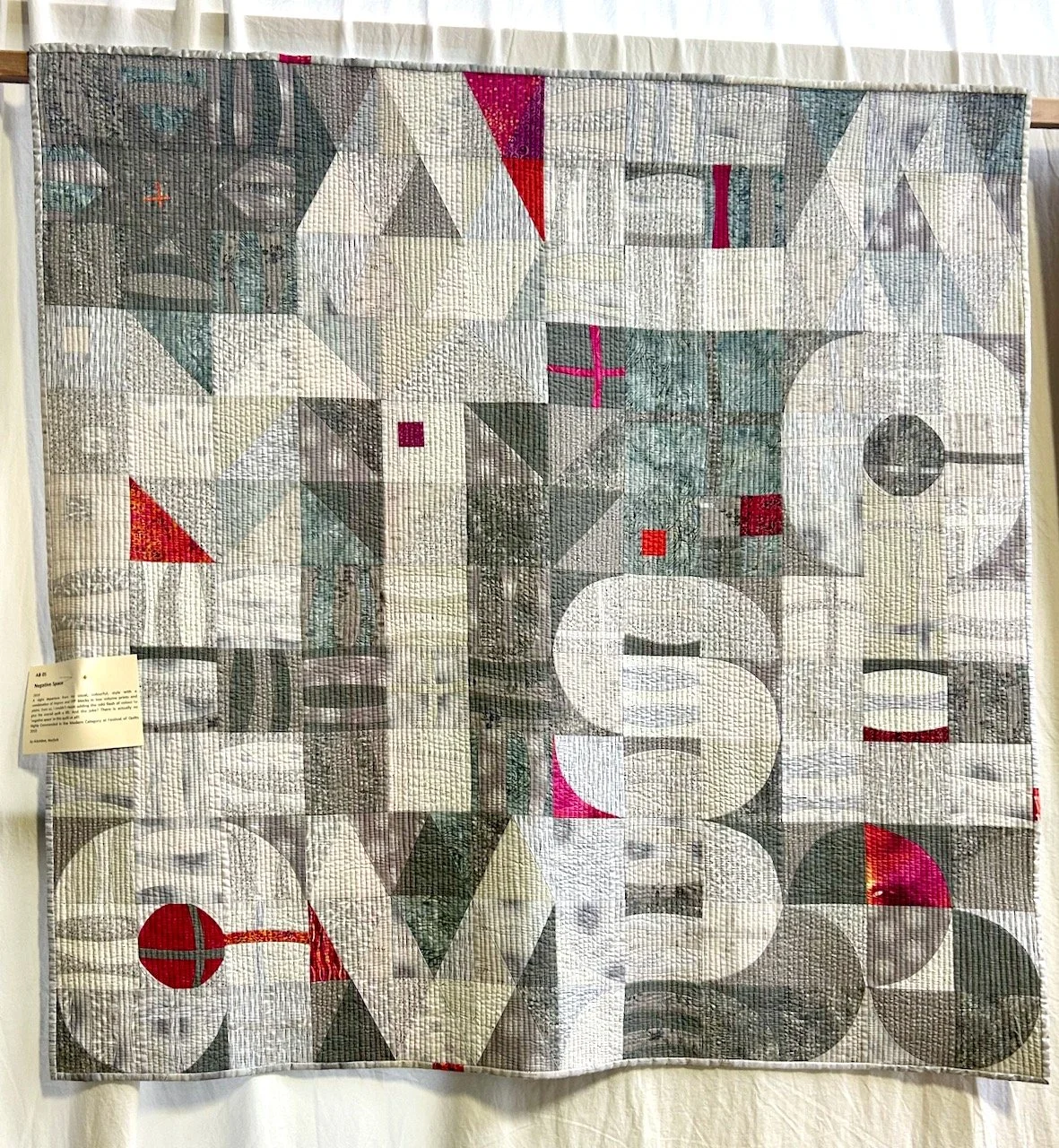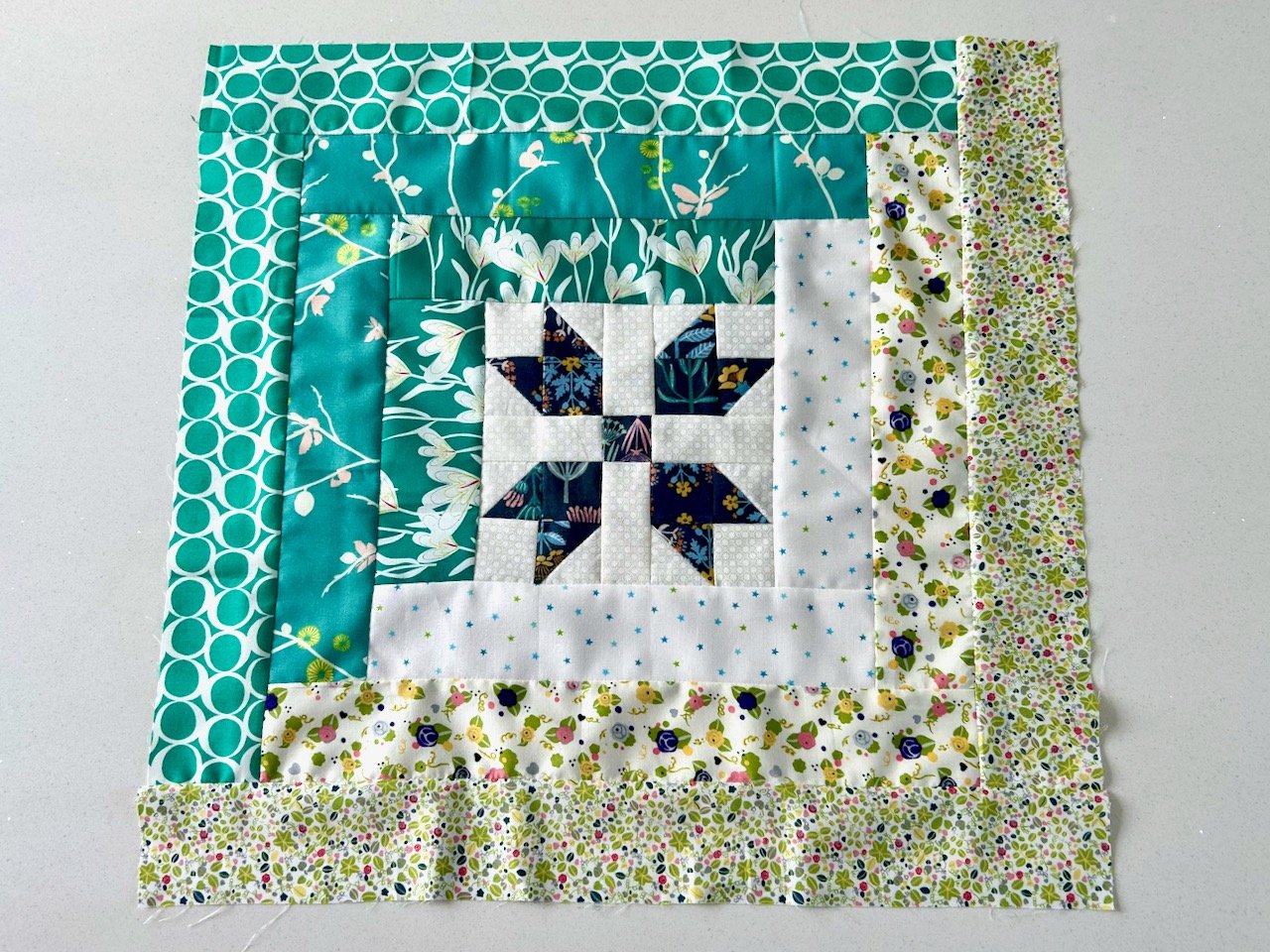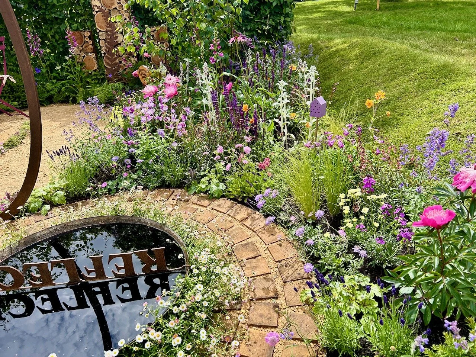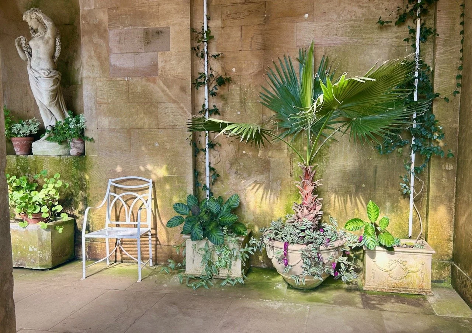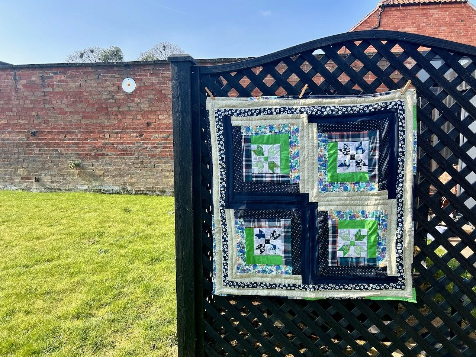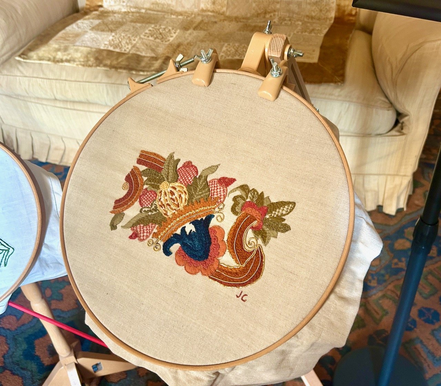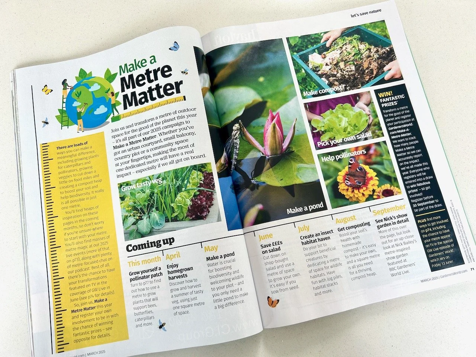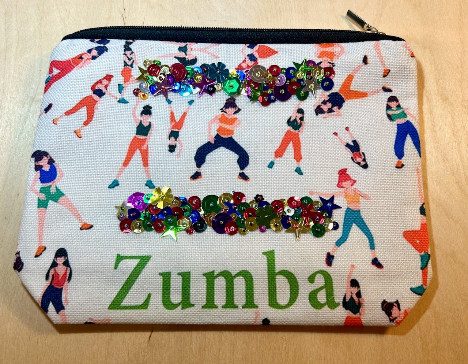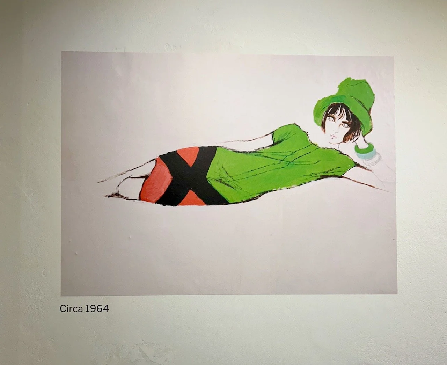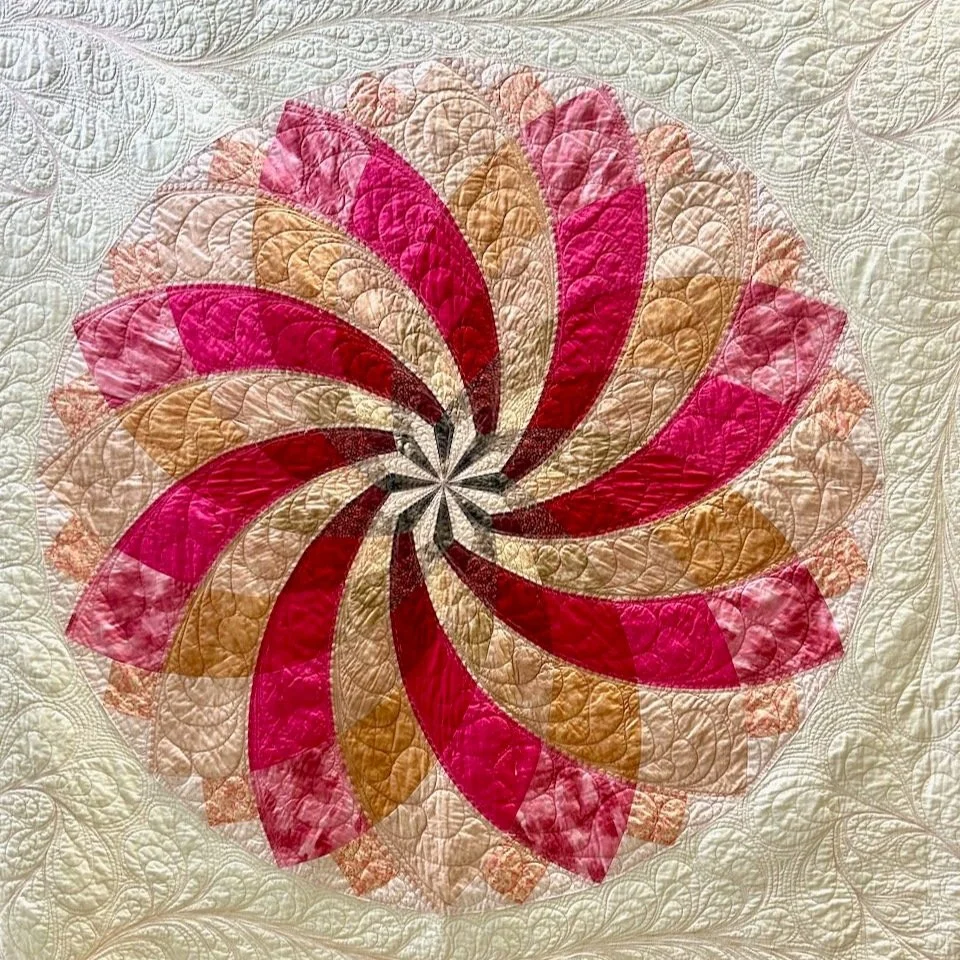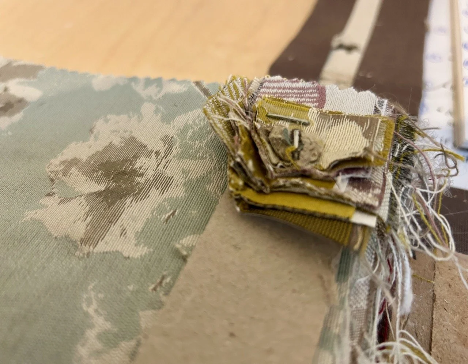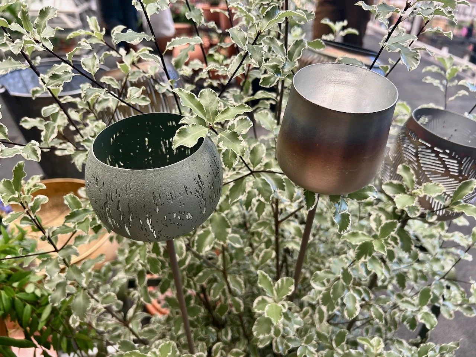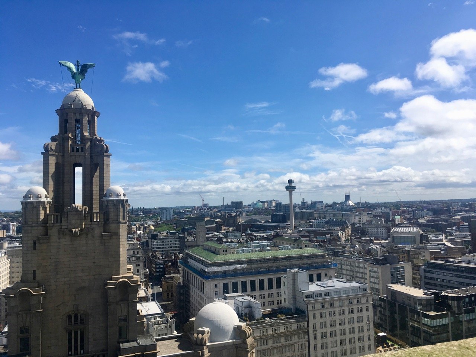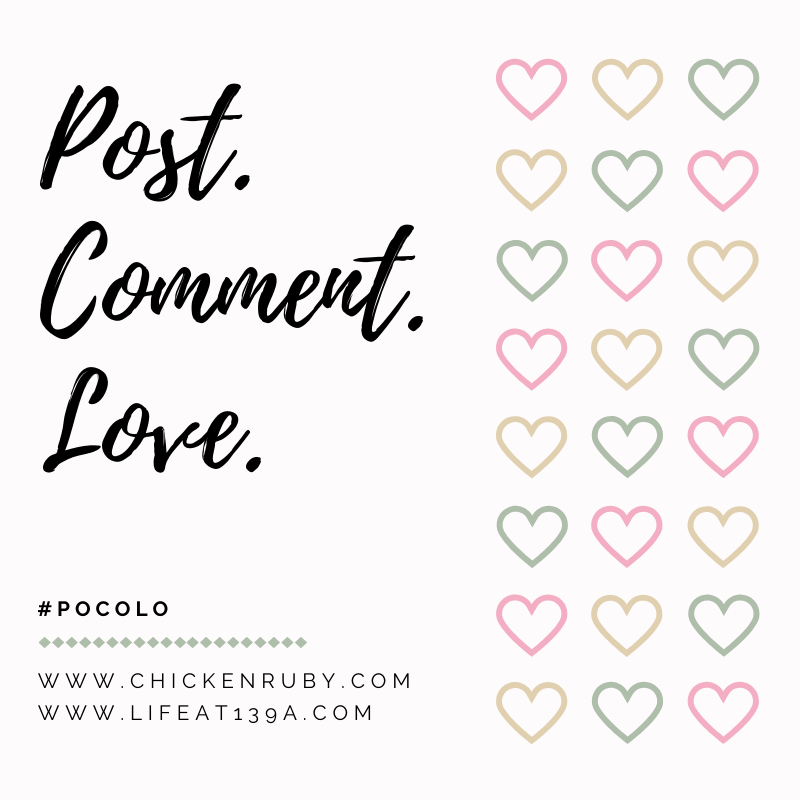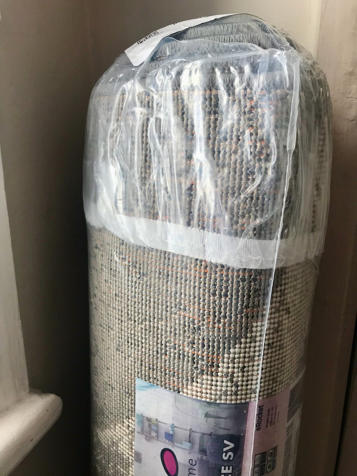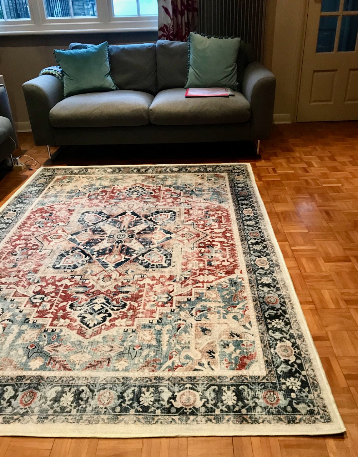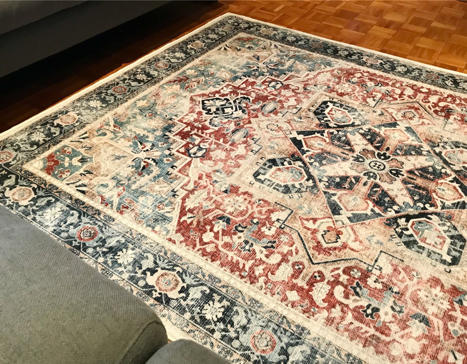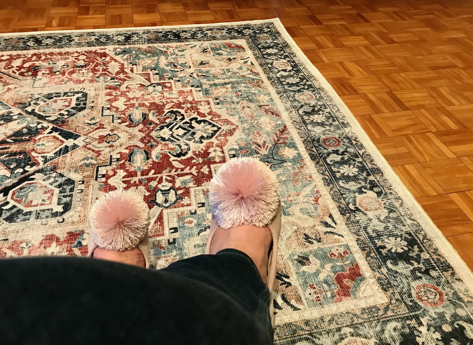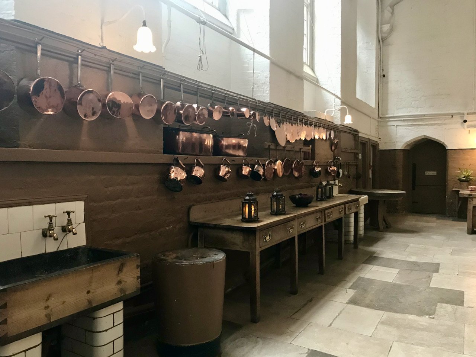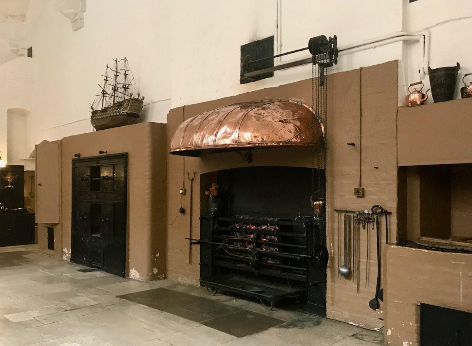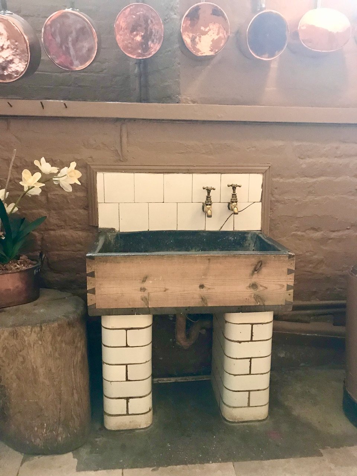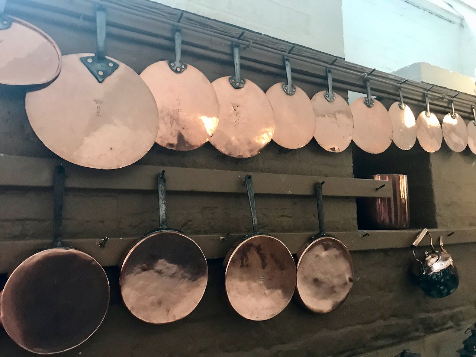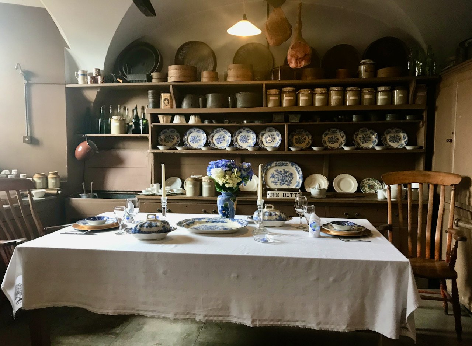Well, I suspect that is a question you weren’t expecting, and I’m not sure it was the first thing on my mind when we visited the Royal Liver Bird 360 attraction on our visit to Liverpool a few years back. But it is a really good question, and one that crosses your mind the closer you get to them. And if you’re curious, it’s 18 foot - with a wingspan of 24 foot. To put that into perspective a double decker bus is 14 ft 4” - so quite big, is a good answer.
But before we get to that, the building is pretty spectacular, and architecturally important. It’s perfectly symmetrical with entrances on all four sides, and its pioneering use of reinforced concrete earns it its place in architectural studies, but it’s also pretty special to look at. It cost £621,000 to build which is estimated to be the equivalent of around 58 million today.
And know you know how tall a Liver Bird is, do you know their names?
These questions, all perfectly reasonable when you stop and think, are coming thick and fast now aren’t they? I suspect more of you might know the answer to this one, but they’re called Bella and Bertie. The legend is that they face away from each other as if they were to ever to mate and fly away the city would cease to exist. There’s another story though, and that’s that Bella looks out to sea watching for returning seamen, while Bertie looks inward into the city making sure the pubs are open.
We started in the basement, and up we went. Firstly by a lift, then some stairs - stopping part way up to take in the views and see where we were heading next, and walking through an industrial part of the building which had a ship-like feel - not altogether surprising for a port city.
We were taken outside for a look at how far we’d got, and to look at the clocks. There’s four on the towers, pointing in the four cardinal directions. The clocks were started on 22 June 1911 at 1.40pm - the precise time George V was crowned, and became known as the Great George Liver Clocks.
Each of the clock faces are all 25ft in diameter, which is larger than that of Big Ben so they’re also the largest electronically driven clocks in the UK.
Back inside, there was time for some arty-farty shots - but it also shows how the building decor changed now that we’re in more public areas.
And still we went up, and boy was it worth it.
The views - all round - are amazing, and when you reach the top you realise why this is named the 360 experience, it really is. And despite the glorious weather for our visit on a sunny July day - it’s a windy experience too, but totally worth it.


